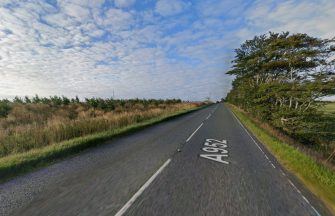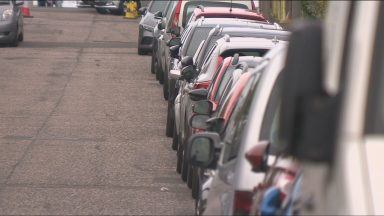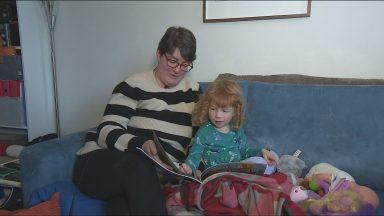Dunlop Primary School pupils will continue to use temporary classrooms for the next five years.
Planners approved the extension just under ten years ago.
It was installed in 2016 in order to address capacity pressures at the village school.
This was then extended in 2020. Now the modular classrooms could stay in place until at least 2030.
Measuring over 12 metres wide and nearly 9 metres deep, the single-storey modular unit sits to the east of the main school building and features ramp and stair access, a flat roof, and steel cladding in “goosewing grey.”
It has been assessed as meeting current building standards, including thermal efficiency requirements.
Planning officials noted the structure’s temporary and functional design but said its position behind the main school building and screening by trees meant it had minimal visual impact on Dunlop’s Conservation Area.
Importantly, no objections were received from local residents or businesses.
The report concluded that the classroom does not significantly affect residential amenity, cause overlooking issues, or clash with the historic character of the area.
While the building isn’t in keeping with traditional architecture, planners accepted its use as a necessary, short-term solution for accommodating pupils.
Permission has been granted with conditions: the unit must be removed within a month of becoming redundant or when the five-year term ends—unless a further application is submitted.
There is no long term solution in place.
Follow STV News on WhatsApp
Scan the QR code on your mobile device for all the latest news from around the country


 LDRS
LDRS
























