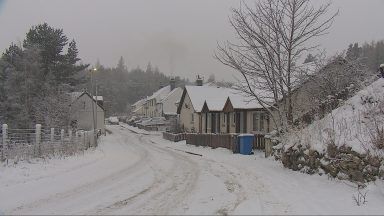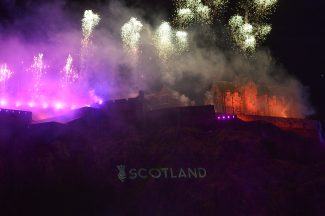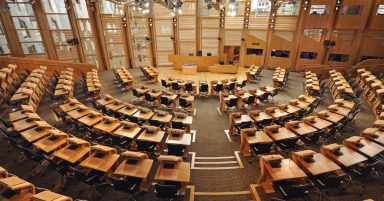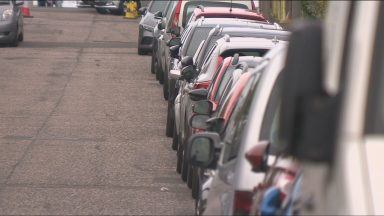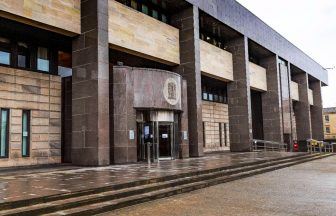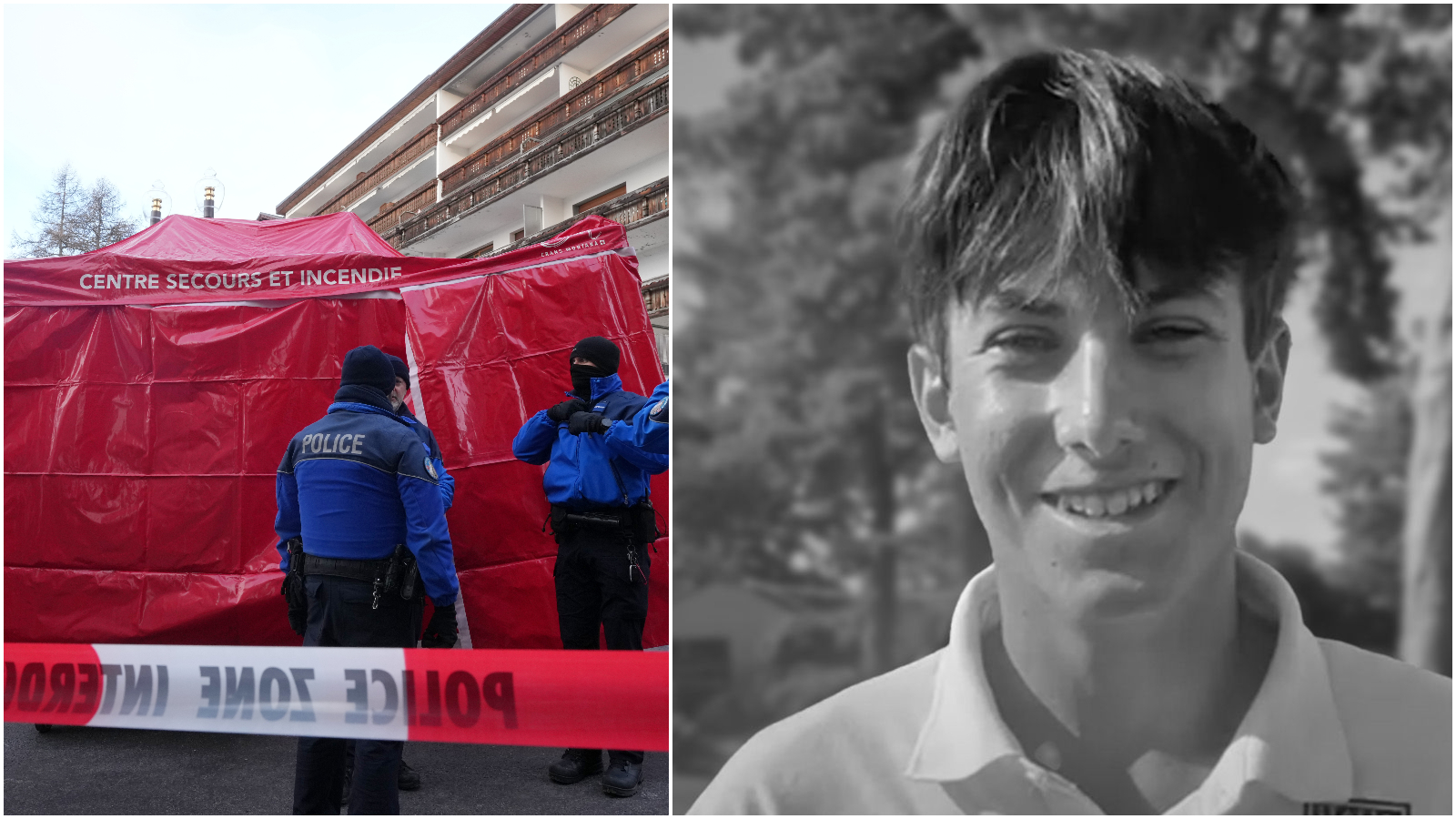With the crackdown on cars set to continue, Glaswegians could soon have another way of getting around.
Plans to revitalise one area of the city over the next decade include a giant water slide, allowing thrill-seekers to hurtle down Blythswood Street.
It would be a temporary installation to attract visitors to an “otherwise dull and generic street scarcely used by pedestrians”.
The proposal has been included in draft regeneration plans for Blythswood, the fifth of nine frameworks to be drawn up for city centre districts.
Other suggestions include improving links between the city centre and the West End by addressing the divide caused by the M8, re-opening Blythswood Square to the public and upgrading Charing Cross and Anderston train stations.

New photos show how Blythswood Square and Elmbank Crescent could look by 2030.
Councillors are expected to back the launch of an eight-week public consultation, starting on January 31, when they meet on Thursday.
Susan Aitken, Glasgow City Council leader, said: “The district regeneration frameworks are key to the development of the city centre over the next decade, and to help shape the area in a way that reflects what we all want, it’s important that as many people as possible take part in this consultation on the Blythswood district.”
Reducing the barrier created by the motorway is a key aim of this framework. A feasibility study looking at possibly covering the M8, at Charing Cross, was approved by the council last year.
The framework states: “Currently the M8 is designed like a traffic machine. It has a negative impact on the surrounding city.
“The ambition is to untangle the M8 knot and reduce the negative impact of the motorway ‘spaghetti’.”
Wider bridges with green, play spaces and walls, covering views of the M8, to “reduce the feeling of crossing a motorway” are being considered.

The draft also states Blythswood Square should be a “great urban square” and outlines plans for Blythswood Street Steep Park, an “all-weather urban playground”.
The draft states: “Blythswood Street is chosen because it is spectacularly steep, provides nice views to the horizon and runs between Garnethill Park, Blythswood Square and the future River Park.”
Temporary street events, such as music festivals, pop-up stores and a water slide, are also proposed. Water slides have been erected in other cities across the world, including in Bristol.
A music/light festival has also been suggested and Blythswood Square “could also host small scale music events”.
The draft notes: “Restoring a music venue at the O2 ABC, alongside an array of local venues, creates a network of places for music to be enjoyed; all contributing to Glasgow’s status as a UNESCO Music City.”
West George Street would be “redefined” as a key part of a pedestrian loop connecting George Square and Blythswood Square to a previously proposed River Park, Charing Cross station and the West End.
As with other city frameworks, the Blythswood plan includes cutting down on the number of cars, creating “edge of city centre” parking along the M8 corridor and enhancing pedestrian and cycling routes.
It states candidate sites for multi-storey car parking are adjacent to Anderston Station, off the M8 and Clydeside Expressway, to serve the city centre, Anderston Station and SEC/Hydro and over the M8, north of Sauchiehall Street.
This framework also suggest more trees, public art and work to improve historic buildings.
The possibility of turning more rooftops into green spaces should be investigated, the report adds.
Work on Blythswood Court, described as a “badly integrated, unattractive 70s structure with lots of vacant spaces”, and flats along western St Vincent Street is a priority.
In the short term, the report suggests the empty spaces “should be programmed with functions that enliven the complex”, such as start-up businesses, day care, non-profit organisations and artists’ studios.
However, longer term “the proposal is to radically restructure the lower levels of the building, or possibly completely redevelop the complex”.
Buildings such as Alexander ‘Greek’ Thomson’s St Vincent Street Church and the Mitchell Library, which is “blighted” by the M8, warrant “special care and attention”.
There are also plans to re-populate Blythswood by adapting and re-using upper floors, re-purposing Georgian townhouses and providing a mix of housing for students, young professionals, families and elderly people.
This includes flats, private rented accommodation, studio apartments, townhouses and car-free developments.
Good community infrastructure, such as schools, healthcare and social places, and more attractive public spaces are required, the framework adds.
It states the quality of shops, cafes and bars on Sauchiehall Street needs supported and encouraged “to continually improve”. Pedestrian connections between Charing Cross station and Sauchiehall Street could also be upgraded to provide easier access.
The Blythswood Square area should be promoted as a host for high-end boutiques, hotels and restaurants to benefit from its “quiet urban grandeur” while Sauchiehall Street should be a “lively” and creative connection to the West End, rather than copying what Buchanan Street and Argyle Street offer.
The Blythswood plan overlaps with other frameworks, including the Broomielaw, Sauchiehall and Central developments.
By Local Democracy Reporter Drew Sandelands
Follow STV News on WhatsApp
Scan the QR code on your mobile device for all the latest news from around the country




