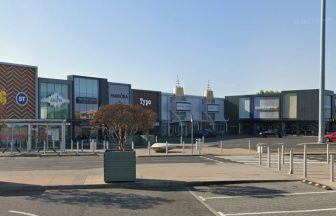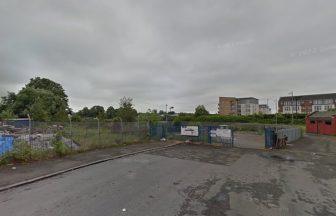Plans to demolish commercial units in Paisley and replace them with a new office and storage facility have been refused by Renfrewshire councillors.
Allison Architecture had lodged an application for planning permission on behalf of Lambert and Son Properties for the project off Hawkhead Road.
The intention was to knock down the empty building – described as standing “in a state of disrepair” – and build a “well looked after” structure.
A supporting statement submitted with the application explained: “The proposed development is for the demolition of single-storey commercial units and redevelopment of [the] yard to form a single-storey office and storage facility.
“The site is currently used as a builder’s yard which includes the storage of building equipment and has been used for this purpose for 18 years.
“There is an existing building on the site, which was previously used as commercial units, however this has been empty for several years.
“The company which owns this yard currently have offices located at Hawkhead Road and has been located at this site for the past six years.
“This development would provide them with new offices and a storage facility where the empty commercial units are currently located.”
While a report by the council’s chief planning officer recommended the application – which sparked 52 objections – be granted subject to conditions, the majority of elected members considering the matter disagreed.
Councillor John McNaughtan, an SNP representative for Paisley East and Central, moved to reject the proposal and was backed by 11 of the 13 other members on the recent planning and climate change policy board.
He said: “I’m aware that we refused an earlier application and this is clearly an improvement with a lower building, however, I’m still unconvinced and I would move for refusal of the application.
“Basically what we have here in the surrounding area is a brownfield site that has been redeveloped for housing and this particular site is now completely surrounded by housing.
“I acknowledge the existing use of it, however, I think that the proposal would be an intensification of use and that’s what, given the proximity to the surrounding houses, isn’t acceptable.”
In its official decision notice, the council said the application “by way of its intensification of use, height, proximity to boundaries and window placement” wouldn’t be compatible with the built environment and would have an “unacceptable impact” on the amenity of the surrounding residential area.
Follow STV News on WhatsApp
Scan the QR code on your mobile device for all the latest news from around the country


 iStock
iStock
























