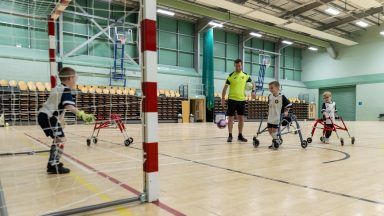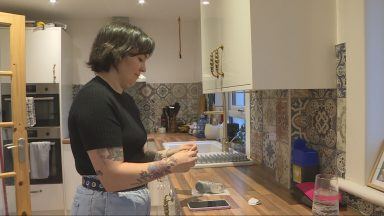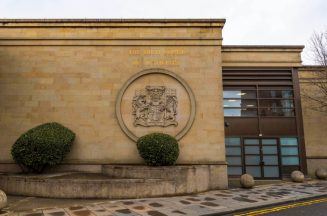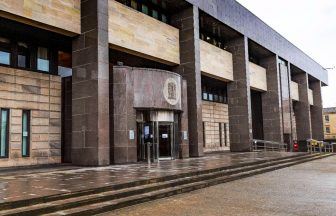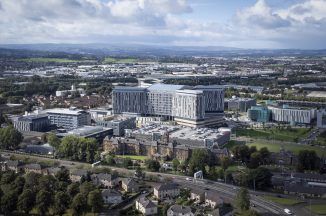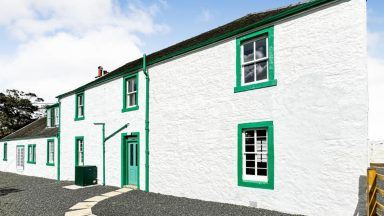Architects have submitted plans for 119 new homes to Renfrewshire Council on behalf of a major developer.
Bellway wants to build 80 flats and 39 houses on vacant land next to Laymoor Avenue and King’s Inch Road in Renfrew.
A combination of detached, semi-detached and terraced homes have been proposed for the brownfield site at Braehead spanning 5.8 acres.
Documents handed to the local authority say 27% of the planned homes would be “affordable” in nature.
A design statement, submitted by George Buchanan Architects, outlines plans to prevent traffic build up in an already busy area, while encouraging greener means of travel.
It says: “Informed by thorough site analysis, the proposed layout takes a considered approach to development with a layout that reflects site specific challenges.
“Proposals will see the development of 119 residential units for private sale with a percentage set aside as affordable homes.
“The site shall provide a high quality recreational and amenity space for residents, building upon and enhancing existing provision at Laymoor Avenue.
“Vehicular access to the site shall be via Laymoor Avenue, providing strong transport connections that will not obstruct the flow of traffic along the busy King’s Inch Road.
“Additional pedestrian access points shall be located to the Northern boundary edge along King’s Inch Road in order to encourage residents to make active travel choices when visiting local shops and amenities.”
The blueprint also says the Bellway development will be “attractive to a wide range of households”.
It adds: “The layout has been designed to work with the existing topography of the site, minimising disruption and reducing the environmental impact.
“An exiting substation lies along the Northern boundary but the site is otherwise devoid of features.
“A landscaped greenspace will provide amenity and pleasant views for residents, adjacent to existing park facilities, creating a focal point for the community.
“A range of housing options are proposed including apartment properties plus a mix of terraced, semi-detached and detached villa homes. 27% of properties will be set aside to provide affordable homes.
“This range in accommodation mix will create a development that will be attractive to a wide range of households.
“A tenure blind approach to the design of the units shall assist in creating a cohesive and community focused development.”
A proposal of application notice for the development was submitted in February, before a digital pre-application consultation was held at the end of March.
The documents say feedback received during the consultation period has been “taken into consideration” by Bellway and “incorporated into a revised design proposal where appropriate”.
The planning application is awaiting decision.
Follow STV News on WhatsApp
Scan the QR code on your mobile device for all the latest news from around the country


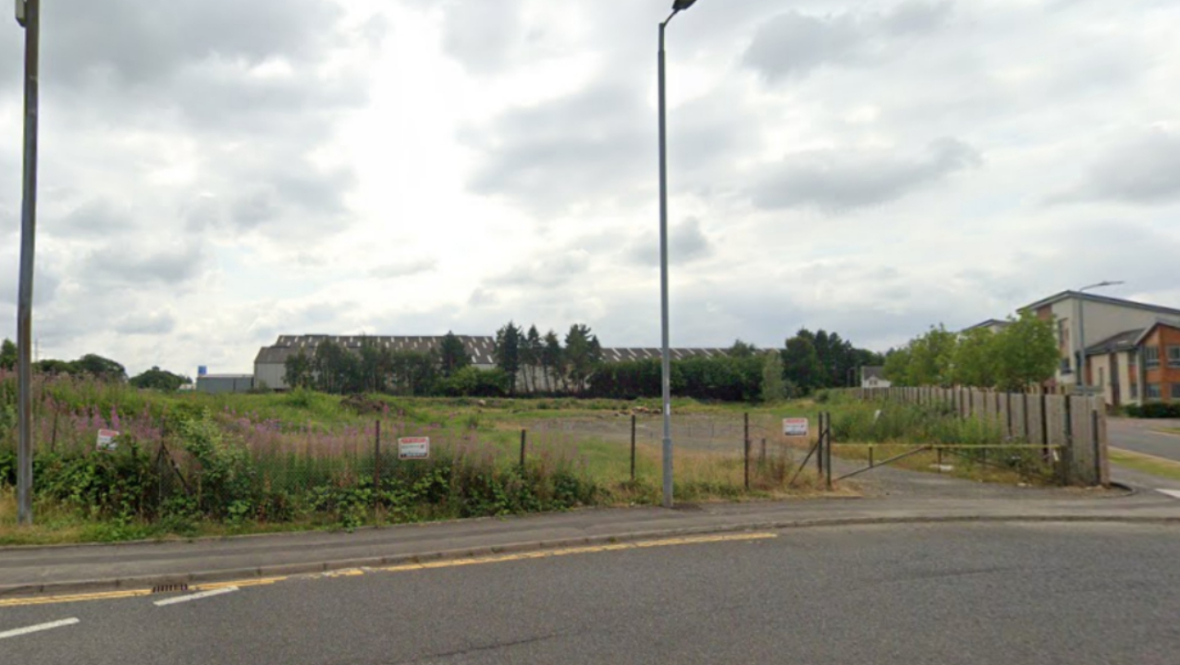 Google Maps
Google Maps









