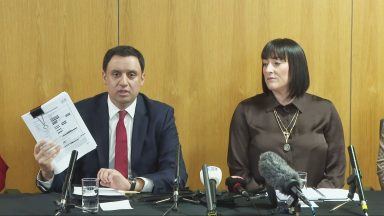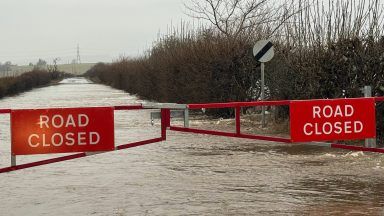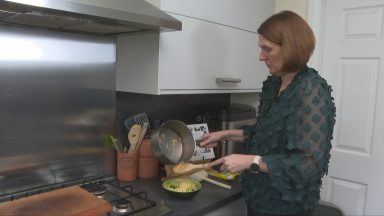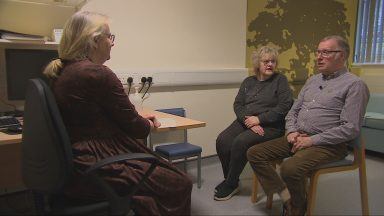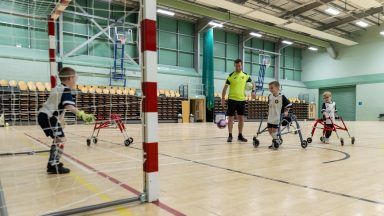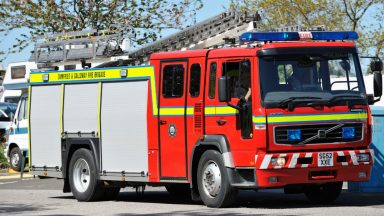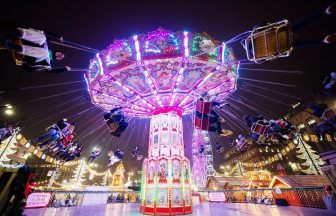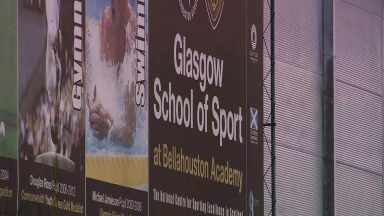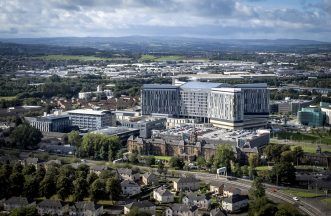Plans to revamp a Glasgow hotel which could become student accommodation have been approved – but the scheme faces opposition from residents.
Applicants The Parklane Group and Brydell Partners have been granted listed building consent for work on the empty Lorne Hotel on Sauchiehall Street.
It will include recladding part of the building which is “likely to consist of combustible materials”.
But an application for change of use, which would allow around 140 student apartments, is still pending, according to the council’s planning portal, and nine objections have been submitted.
The developers believe the accommodation would offer “an unparalleled experience for their residents”. It would include a cinema, games rooms, gym, spa, events kitchens, an amphitheatre and study lounges.
Neighbours claim the proposal would create overshadowing, traffic and parking issues and impact on local amenity. Some also believe there is too much student accommodation in the area.
Cllr Angus Millar’s objection, submitted in June, said: “While I welcome the general approach of the applicants to the treatment of the building, including proposed recladding, I wish to object to the proposed use as student accommodation.
“There are a large number of student beds within a 400m radius of this site and I fear that permitting more student accommodation here would result in the proliferation of the issue of over-concentration.”
Yorkhill and Kelvingrove Community Council also welcomed the plan to reclad the building but opposed student accommodation due to over-provision.
If approved, it would be an ‘Iconinc’ development, The Parklane Group’s student accommodations brand, which the firm says specialises in “high-end, luxury” projects. It would be the first Iconinc scheme in Scotland, and could also be used as short-stay properties in non-term time.
The hotel is made up of two buildings: an A-listed tenement on the corner of Sauchiehall Street and Kelvingrove Street and a 1960s building on the corner of Sauchiehall Street and Derby Street.
According to the plans, early investigations highlighted the existing facade of the 1960s building “consists of a mixture of combustible insulation and rain screen cladding”. It will be replaced with an “industry standard non-combustible facade”.
“The Grade A-listed building will undergo some internal alterations to the rear of the building along with window upgrades and fabric repairs,” the application added.
“The 1960s building element will undergo a far more comprehensive refurbishment, with significant works proposed to the existing facade to provide an industry standard non-combustible facade. Additionally new replacement rear extensions are proposed as well as a set back roof top extension to Derby Street.”
A new courtyard and roof gardens are also included in the plans.
The 102-bed hotel, which included the Bukharah restaurant and the Bilberry cocktail bar, closed due to the covid pandemic, with administrators appointed last year before a sale was agreed in December.
Follow STV News on WhatsApp
Scan the QR code on your mobile device for all the latest news from around the country


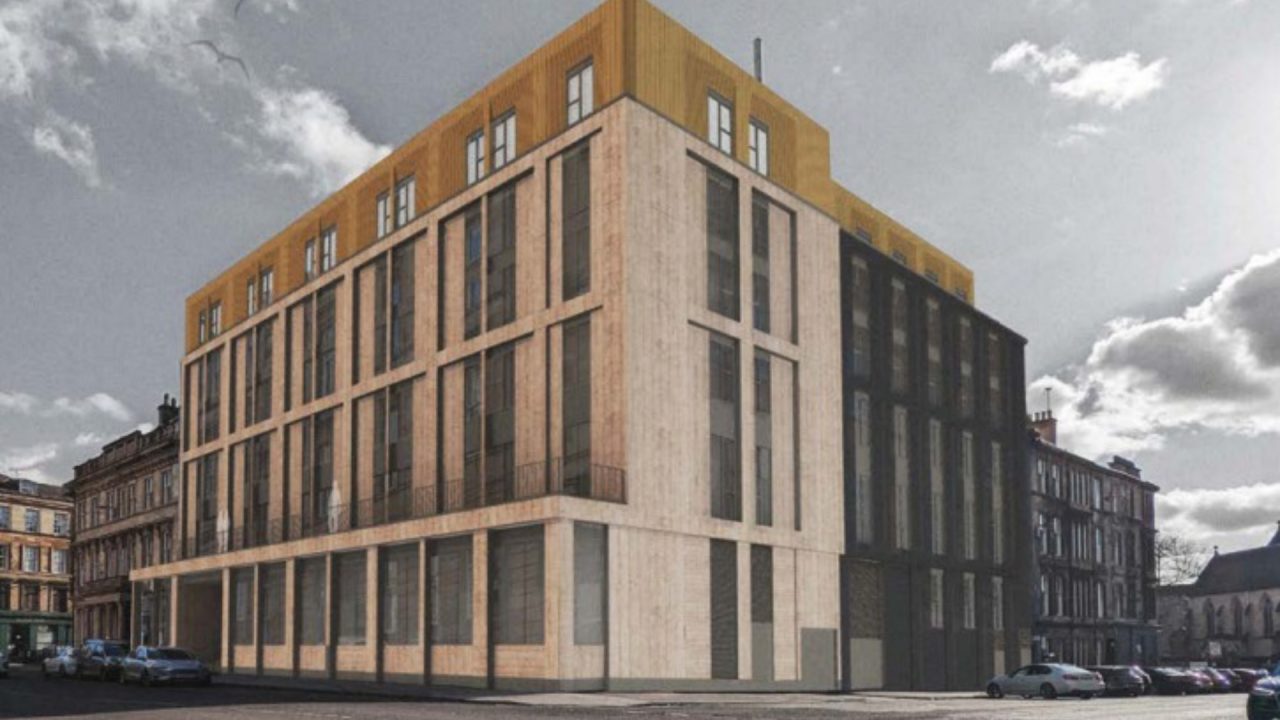 LDRS
LDRS



