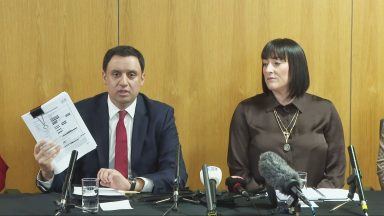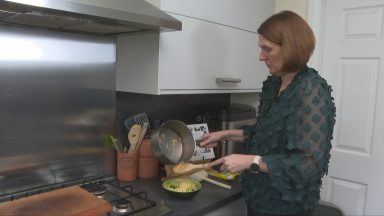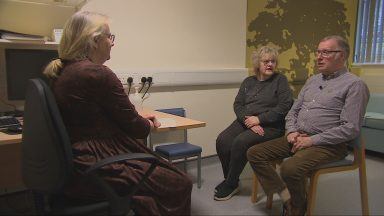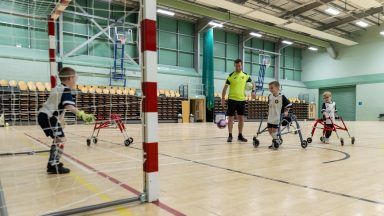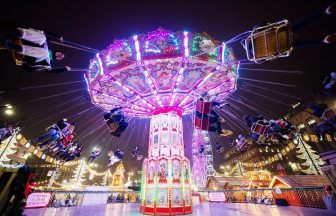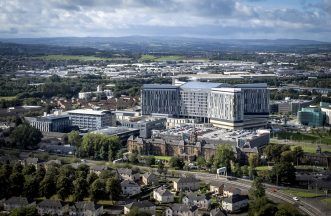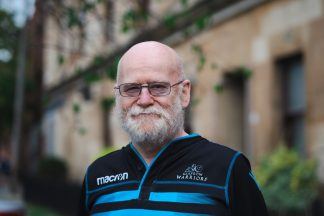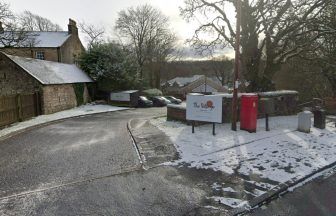A fresh plan to build homes on a “derelict” Sauchiehall Street site has been revealed — with the number of apartments cut by 14.
Edinburgh-based Consensus Capital Group initially wanted to provide 87 flats on land previously used as a piano workshop, cinema and nightclub, but the firm has now proposed 73.
A 13-storey block on Sauchiehall Street has been replaced with a nine-storey property in the new application, while a two-storey building on Renfrew Street would now be seven-storeys.
Objections to the original bid had been sent to the council and the updated plans are “the result of continuous development in response to the feedback” received from the council’s planning department.
“The site has been derelict for a number of years and it is proposed that the site will be redeveloped into a modern development of 73 co-living residential apartments and a ground floor commercial unit,” the new proposal stated.
“A newly built, mixed-use tower of studios and one-bedroom apartments will be located on the site to help meet a growing demand for city centre homes.”
Flats would be available for private rent and, as part of the redevelopment, the façades of the B-listed buildings at 520 Sauchiehall Street and 341 Renfrew Street would be retained.
The developers have said the project would support council policies to revitalise Sauchiehall Street and increase the population in the city centre.
“The proposal will deliver on these ambitions to grow the population in the city centre by creating new residential apartments and commercial uses on a sustainable site,” the plans stated.
“This increase in population will ensure the diversification of uses in the area to support the future prosperity and resilience of Sauchiehall Street.”
A piano shop was opened on the site in the late 19th century and was “extensively altered” to become a cinema in 1912. The cinema continued until 1984, when the building became a bar and club.
It has been empty for “at least 10 years” and on the ‘buildings at risk’ register since June 2014. A bust of Beethoven, on the Renfrew Street entrance, was vandalised and removed in 2019, but could be reinstated under the plan.
The application added: “Existing facades are retained and re-purposed as an integrated part of the development. Both retained facades create distinctive entrance portals which help to ground and lend character to the new buildings.”
It also stated the building “sets back from the street at sixth floor level to avoid an overbearing presence”.
The development would be car-free, with 93 bike parking spaces planned. A roof terrace would be created on the eighth floor.
Follow STV News on WhatsApp
Scan the QR code on your mobile device for all the latest news from around the country


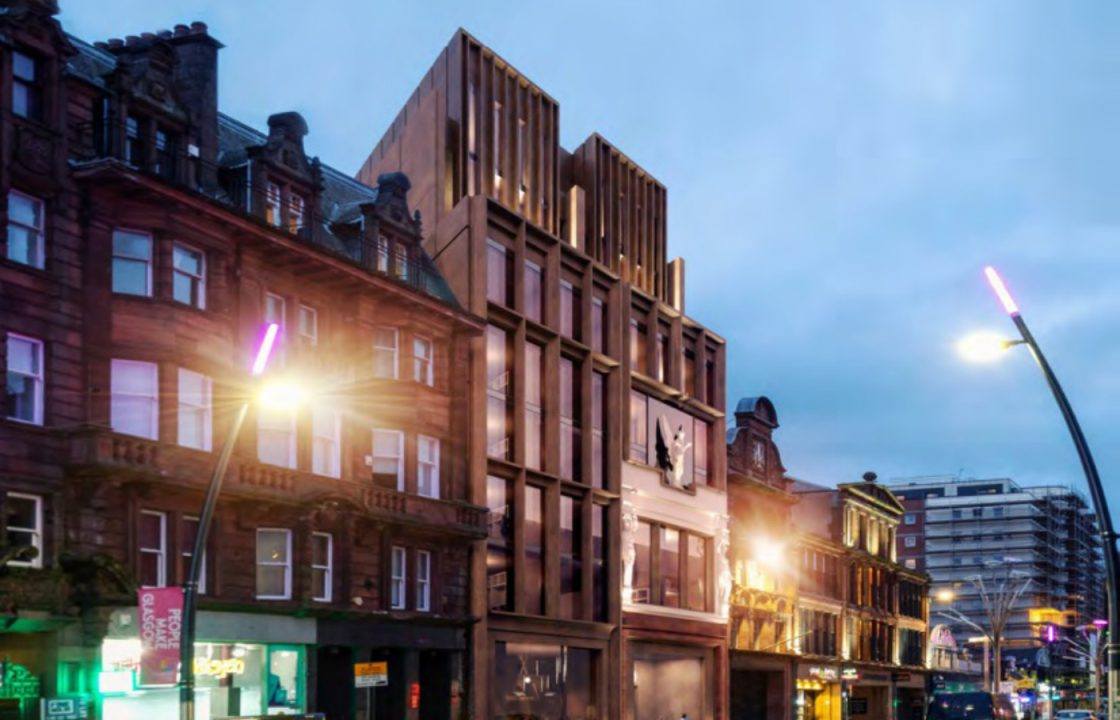 LDRS
LDRS



