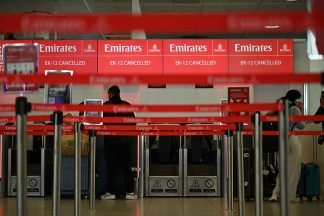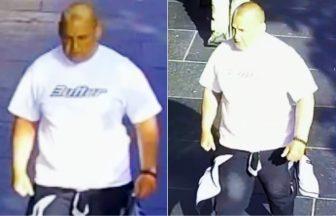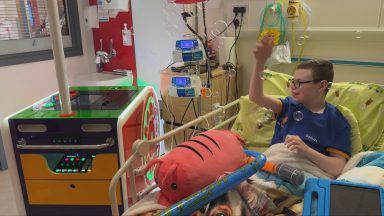Another bid to demolish a former Marks and Spencer store in Glasgow city centre to build student flats has been launched.
Glasgow’s City Council planning applications committee refused plans by developer Fusion Students in November to demolish the former flagship Sauchiehall Street site.
Councillors who opposed the 18-storey building proposal cited its impact on the conservation area, with particular regard to views, a lack of mixed-tenure in the proposed development and over-concentration of student accommodation in the area.
Now Fusion have resubmitted plans for the city centre block, which it claims would retain the 1930s M&S façade, to provide student accommodation for over 600 people.
Planning officials had recommended the scheme be approved but the committee was split 50/50 on whether to give it the green light.
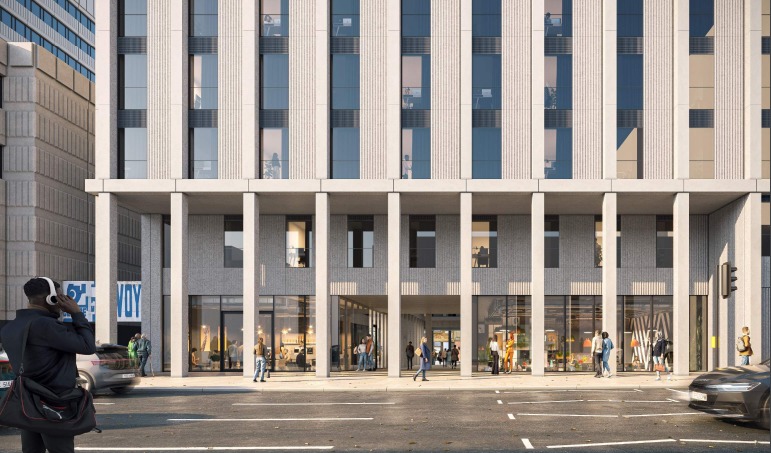 Fusion
FusionThe chair, Cllr Elaine Gallagher of the Greens, used her deciding vote to reject the application, saying: “I would like the developers to look harder at the possibility of mainstream accommodation on this site so I am going to reject it and ask them to look further at this.”
Fusion’s latest plans state the project would provide “conveniently situated” student housing, offering “various living options”.
The firm believes the proposals would address “the pressing demand-supply gap in Glasgow’s purpose-built student accommodation sector”.
“Students currently face significant barriers when searching for suitable accommodation in the city, and this project aims to alleviate that problem,” the application adds.
An arcade linking Sauchiehall Street to Renfrew Street would be reintroduced under the new plans.
The developers have met with council officials since the original plans were refused and believes the previous form was “an acceptable mass for this site.”
Initially, the building would have been five to eight storeys facing Sauchiehall Street and 11 to 18 storeys on Renfrew Street.
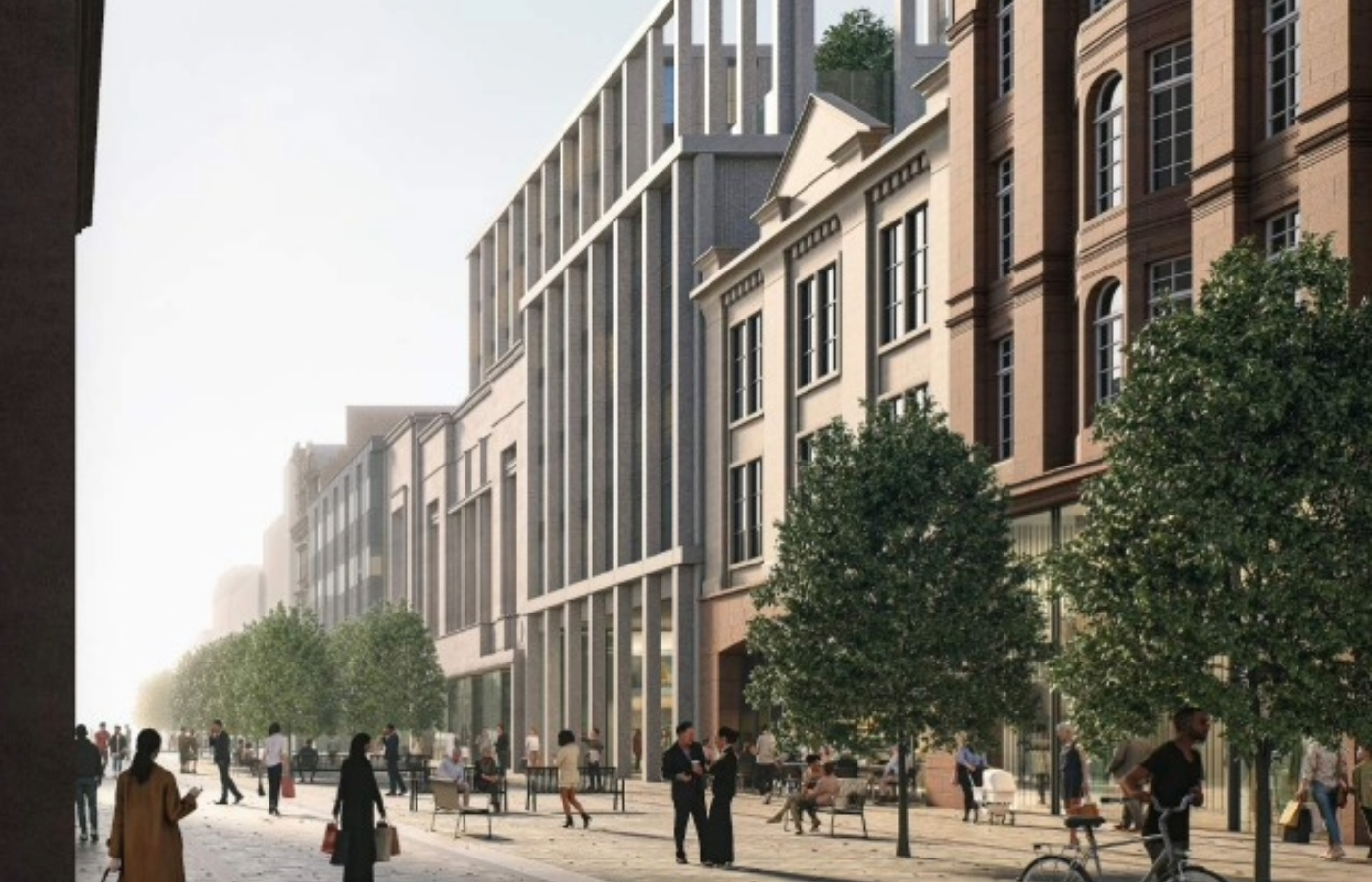 Fusion
FusionThe new plans state: “The Renfrew Street block incorporates a reduction in mass of four storeys to the Renfrew Street side, now including an open-framed section with a further roof terrace, and is now proposed to be a storey shorter in its entirety.
“The remaining floors from level eight to 16 have been extended by one bay (one room) to the south.
“Facing onto Sauchiehall Street the building is five and eight storeys in height, whilst facing Renfrew Street the building is 11 and 17 storeys in height, with open-framed sections to both sides of the site to decrease the impact of its mass and provide roof terraces for residents.”
The application also adds the “proposed height and mass is comparable to neighbouring buildings and significantly lower” than an approved aparthotel plan at Cambridge Street.
Follow STV News on WhatsApp
Scan the QR code on your mobile device for all the latest news from around the country


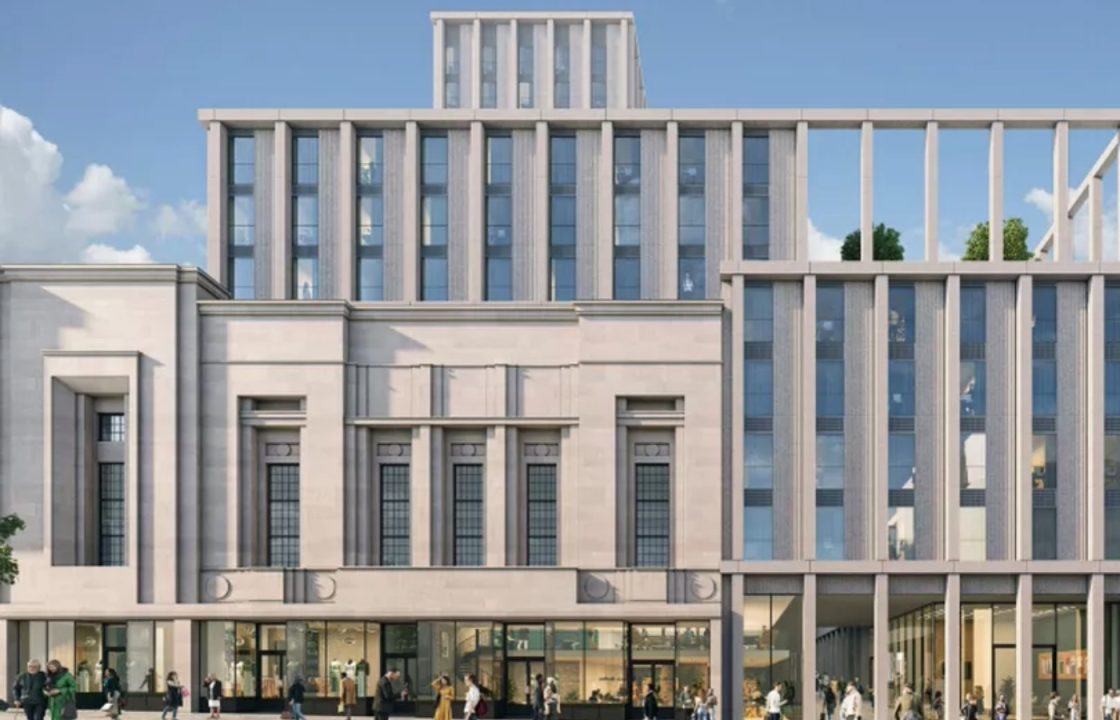 Fusion
Fusion

