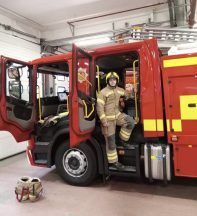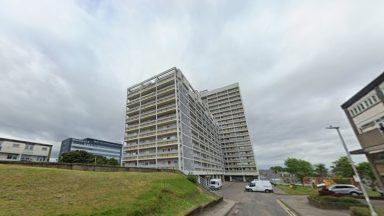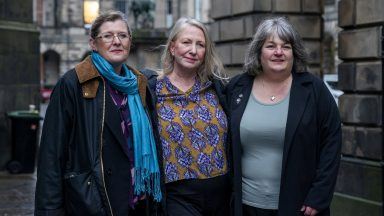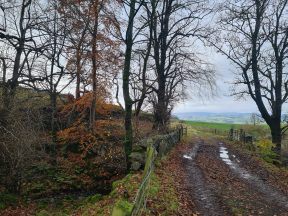Seven of Scotland’s buildings have been honoured as part of prestigious national awards for architecture.
The Royal Incorporation of Architects in Scotland (RIAS) revealed the winners of the 2023 RIAS Awards on Thursday.
The winners include a clutch of new houses, two new buildings for Scottish universities, and a new headquarters at the home of Scottish golf.
Here are the winners, and why they were chosen:
Campus Central, University of Stirling by Page\Park Architects
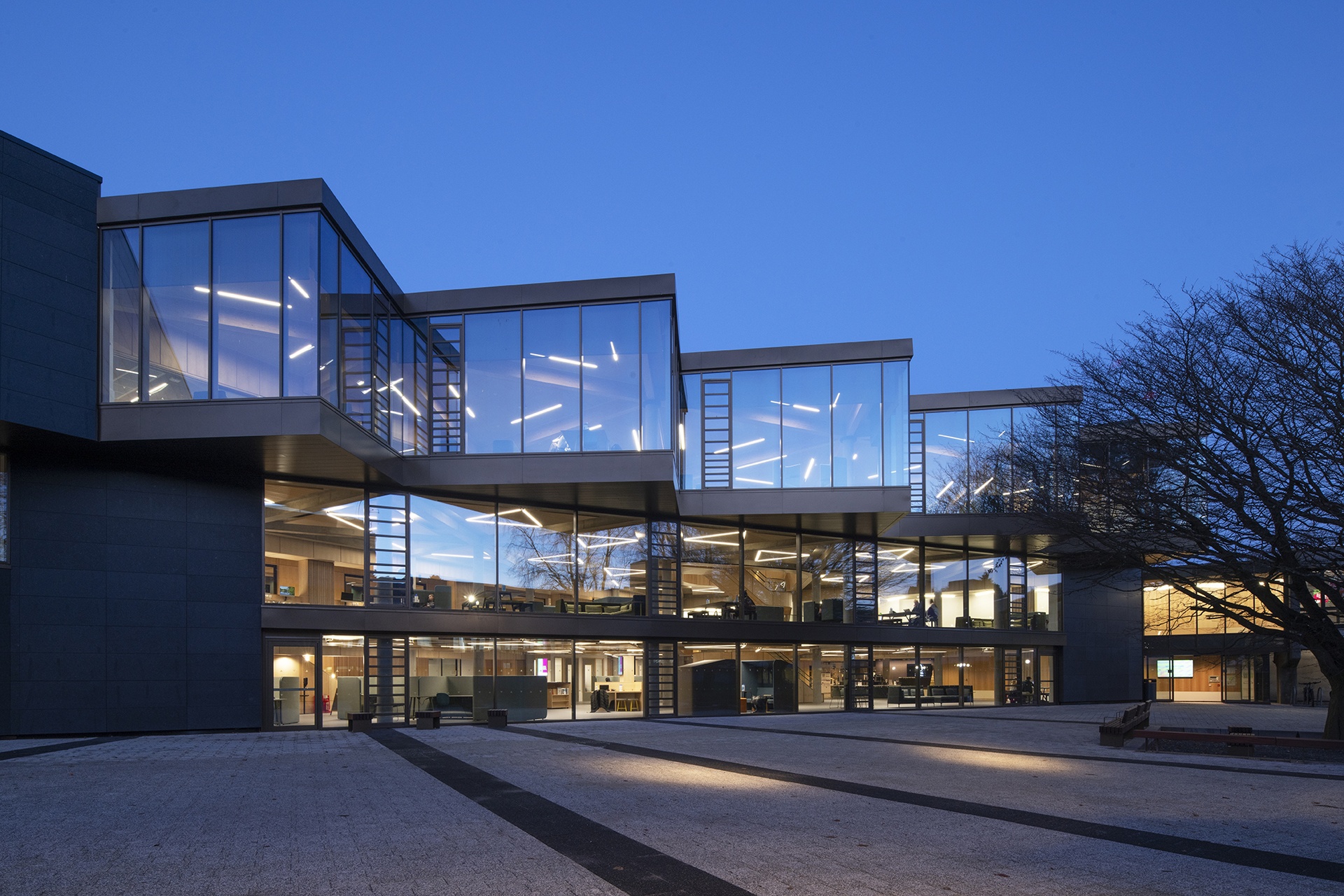 Paul Zanre
Paul ZanreThe redevelopment at the heart of University of Stirling’s campus involved the refurbishment and extension of its pre-existing 1970s building, including new study and learning spaces.
Through adaptive re-use, the project established a welcoming and vibrant face for students and staff at the University, and for members of the pubic visiting the Macrobert Arts Centre.
Cuddymoss, North Ayrshire by Ann Nisbet Studio
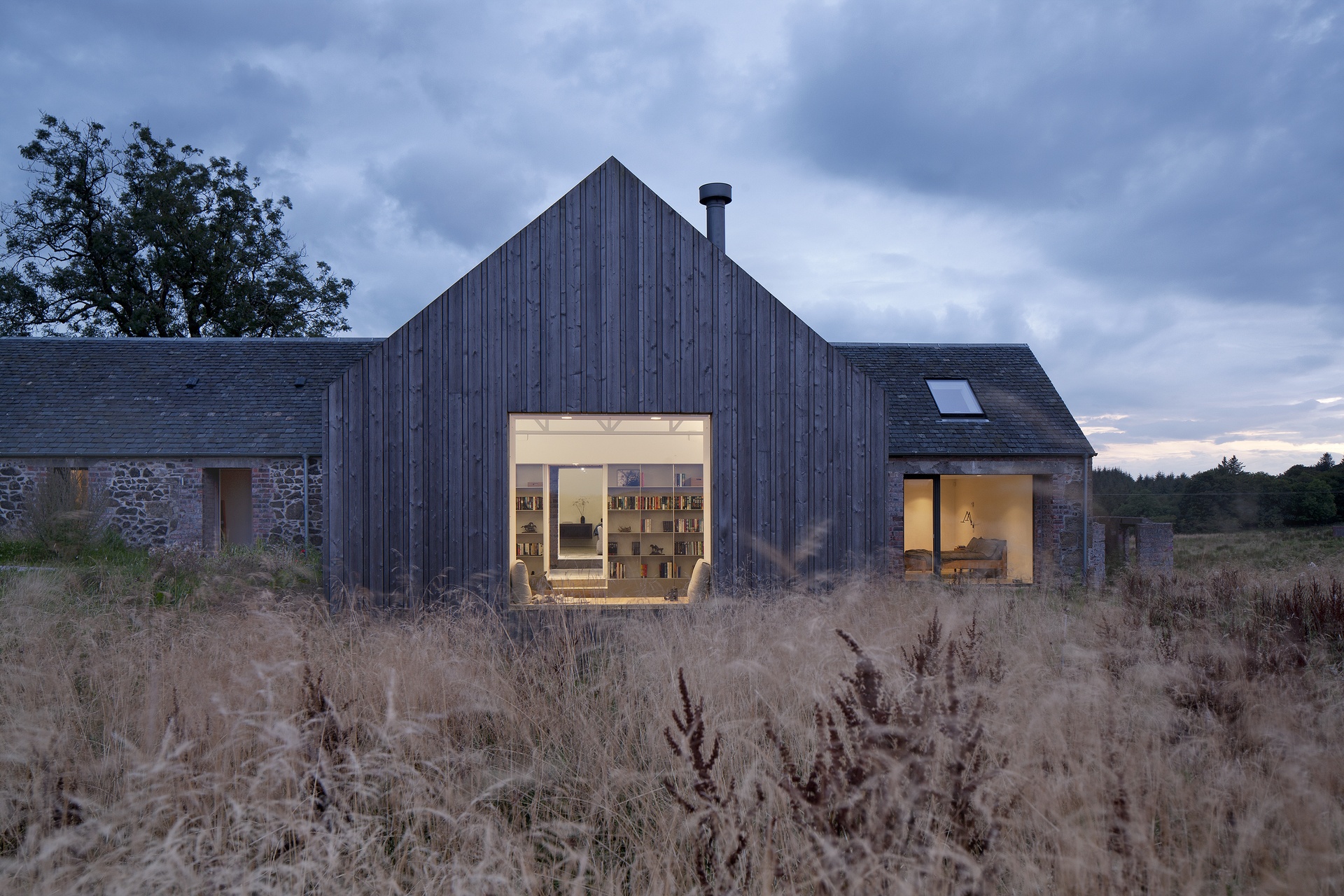 David Barbour
David BarbourThis new house is located within and around a ruined building in the Ayrshire landscape – formed over two hundred years to house people and cattle.
Ann Nisbet Studio conceived the project as a “building within a ruin” – taking a quiet, honest and restrained approach that brings the building gently back to life as a home while retaining the character of the ruin.
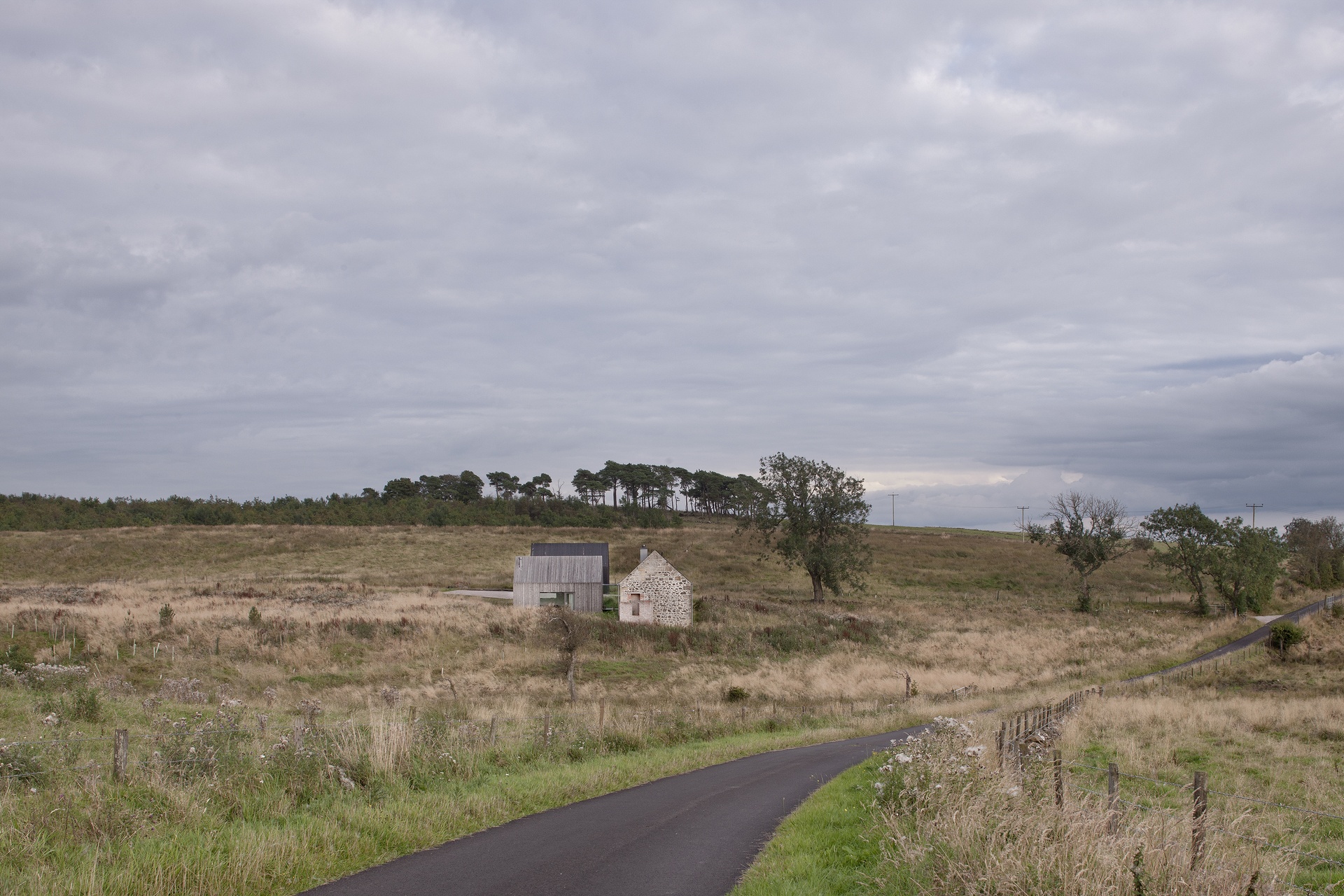 David Barbour
David BarbourRIAS declared that, in the wrong hands, the ruin could have been over-domesticated or romanticised; instead it retains its character and relationship to the landscape, thanks to a light-touch and respectful approach, as well as a careful use of materials.
Half of Eleven, Isle of Skye by Dualchas Architects
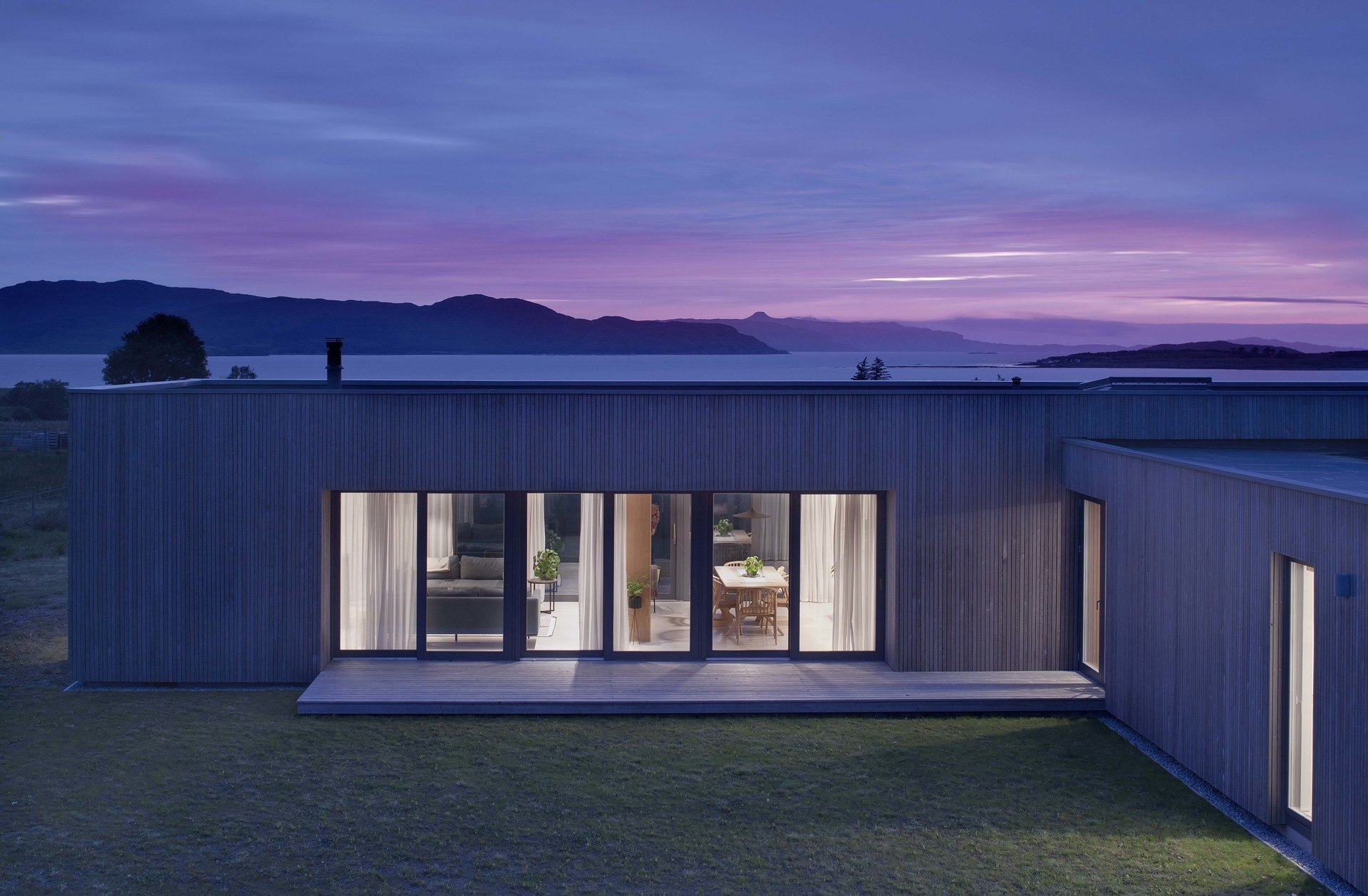 David Barbour
David BarbourHalf of Eleven was designed by Dualchas Architects as a self-build house, which the owners have built themselves on a modest budget as they work to regenerate their long-held but neglected croft in the coastal township of Breakish.
The new house appears as a simple and unobtrusive addition to the landscape, with large windows in the main living space providing beautiful views, and timber cladding used to allow the building to blend naturally with its surroundings.
The extensive use of timber continues inside, bringing texture and warmth to the home’s bright and airy spaces.
Hundred Acre Wood, Argyll and Bute by Denizen Works
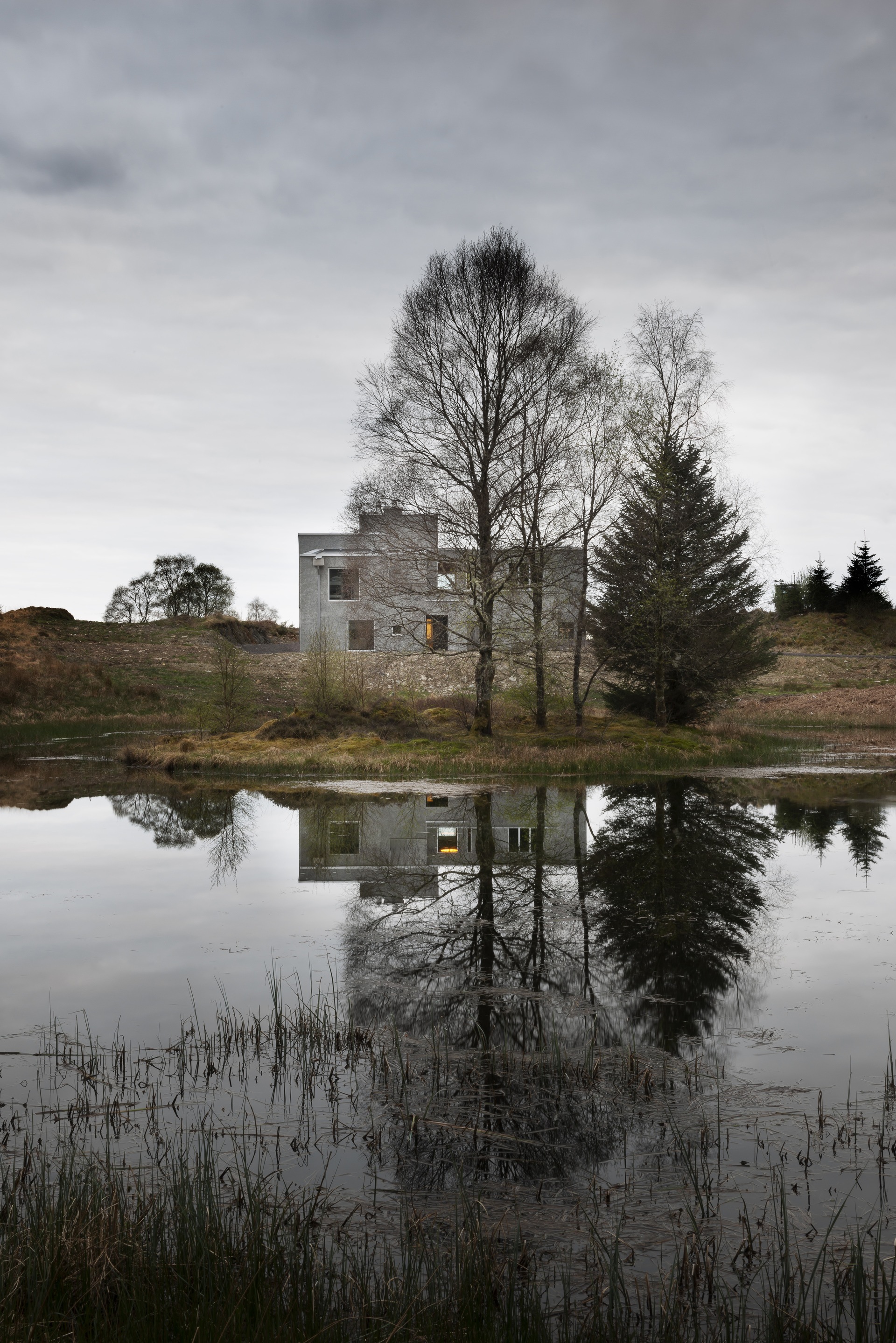 Gilbert McCarragher
Gilbert McCarragherThe home, set within a stunning landscape overlooking Loch Awe, draws upon Scotland’s architectural heritage as well as the sculpture of Eduardo Chillida, which evokes a sense of carved solid mass which is well-suited to the exposed site and harsh weather.
Quirky touches include cladding created with recycled TV screens to create a contemporary take on traditional Scottish harling, and a bathroom with two copper baths side by side, looking out upon the rocky landscape.
Laidlaw Music Centre, University of St Andrews by Flanagan Lawrence
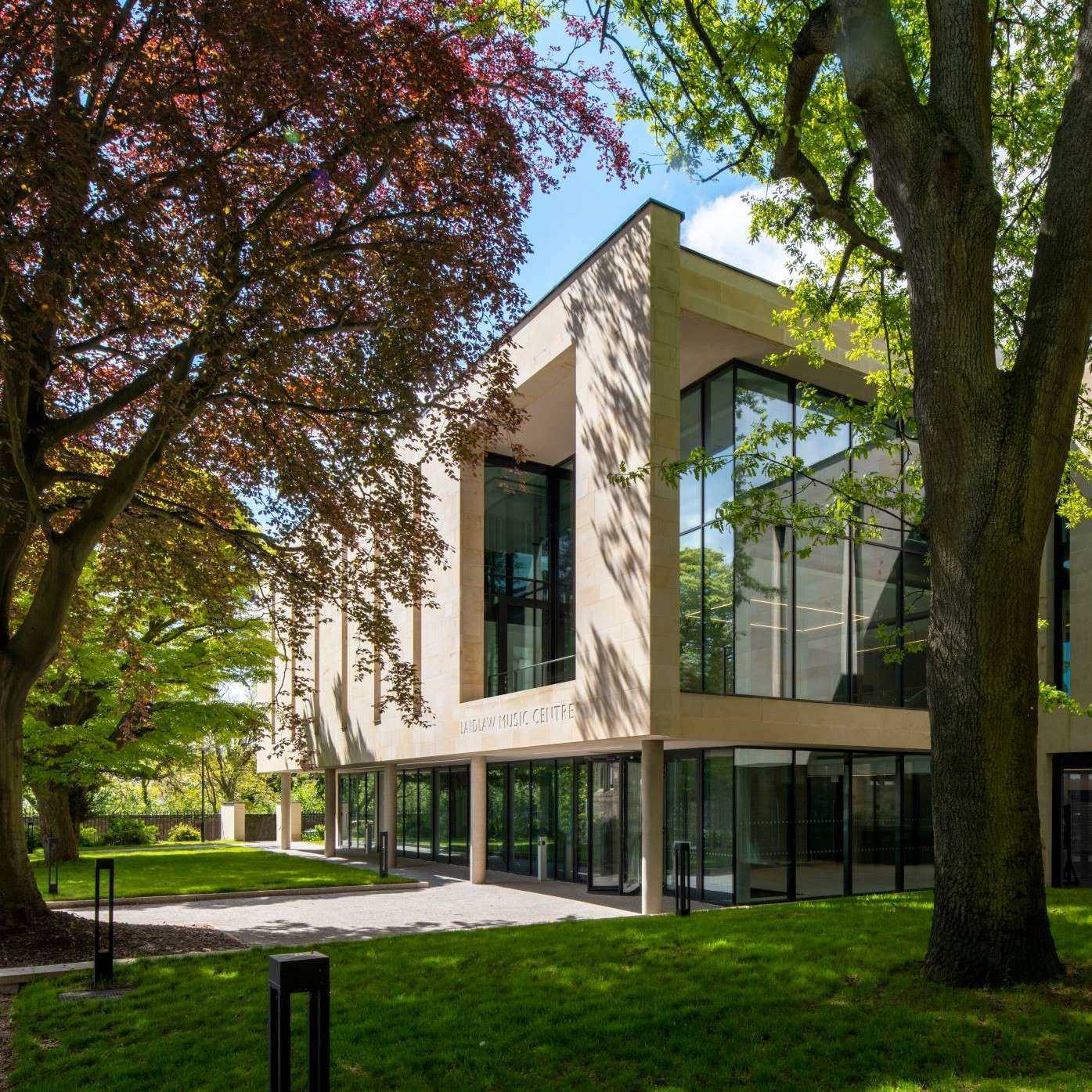 Paul Zanre
Paul ZanreThe first building dedicated to music in the University of St Andrews’ 600-year history creates new opportunities for young people to connect with the performing arts.
The new building contains an intimate performing venue, flexible rehearsal space, and a high-tech recording facility, and creates a new quadrangle as an extension of the historic St Mary’s Quadrangle – the oldest part of the University dating to the 16th century.
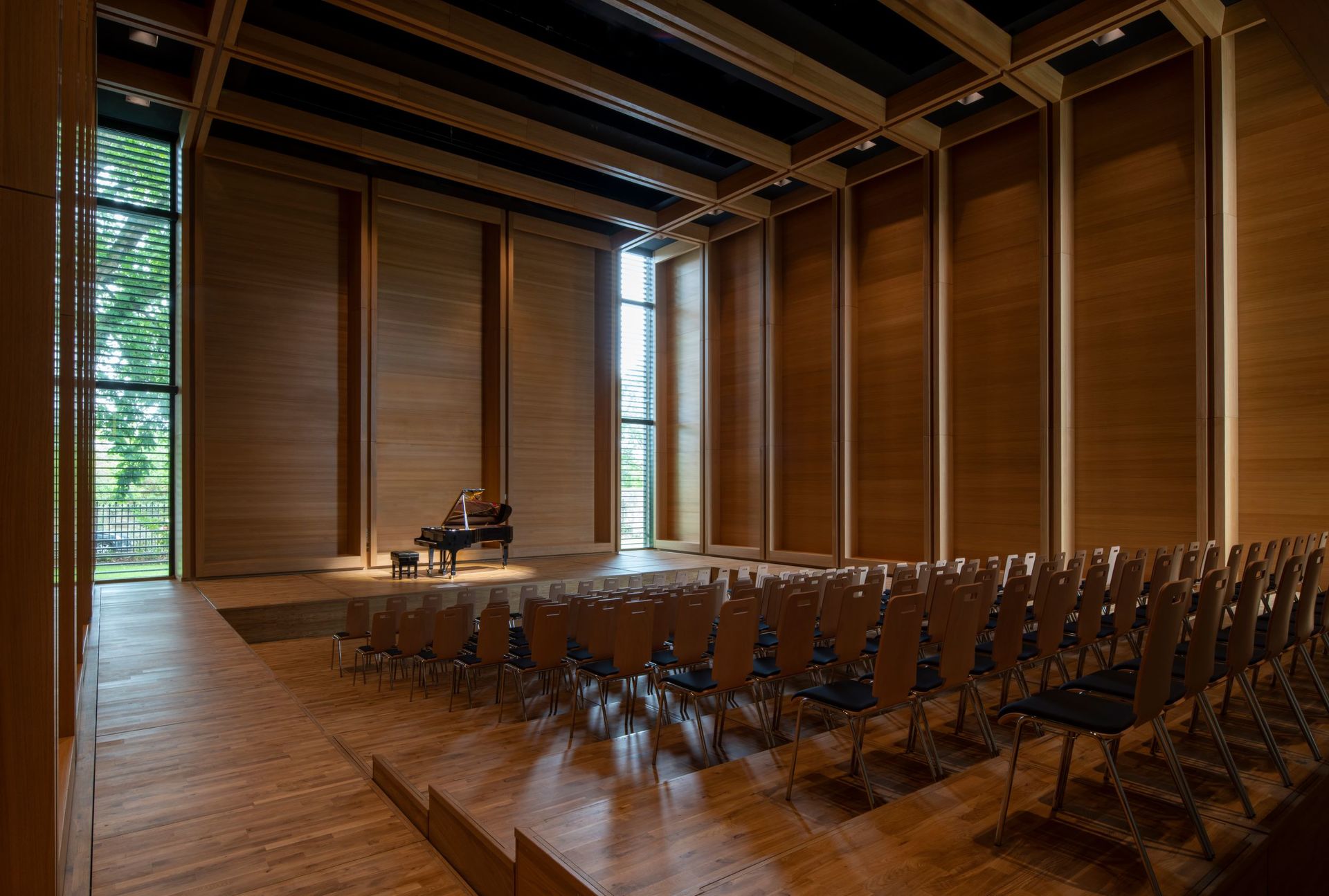 Paul Zanre
Paul ZanreWithin its pale sandstone walls, the oak lined recital room contains exceptional technology that allows it to be physically reconfigured and acoustically “tuned” at the touch of a button in order to suit anything from orchestral rehearsals to small-scale ensembles.
Papple Steading, East Lothian by cameronwebster architects with Ian Parsons Architect
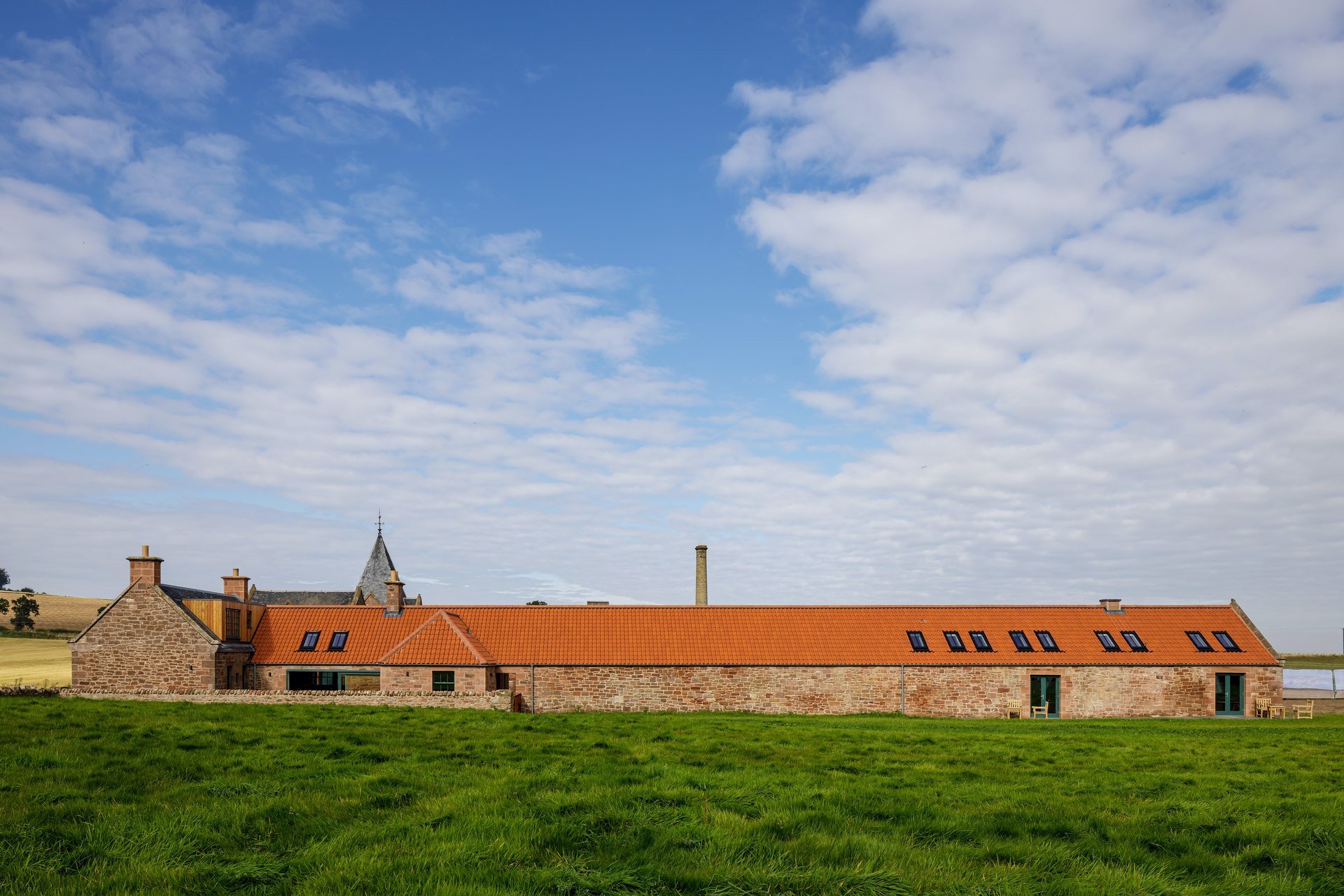 Ross Campbell
Ross CampbellPapple Steading, originally built in the 19th century to house cattle, store grain and machinery, and provide farm workshops, is one of the largest steadings in East Lothian.
It had lain underused and derelict for years, until client George Mackintosh set about creating a museum to celebrate an agricultural way of life that is fast disappearing.
The first completed phase sees the restoration and conversion of the original farmhouse and outbuildings into self-catering accommodation, in order to create income to support the museum’s creation.
Pilmour House, St Andrews by Nicoll Russell Studios
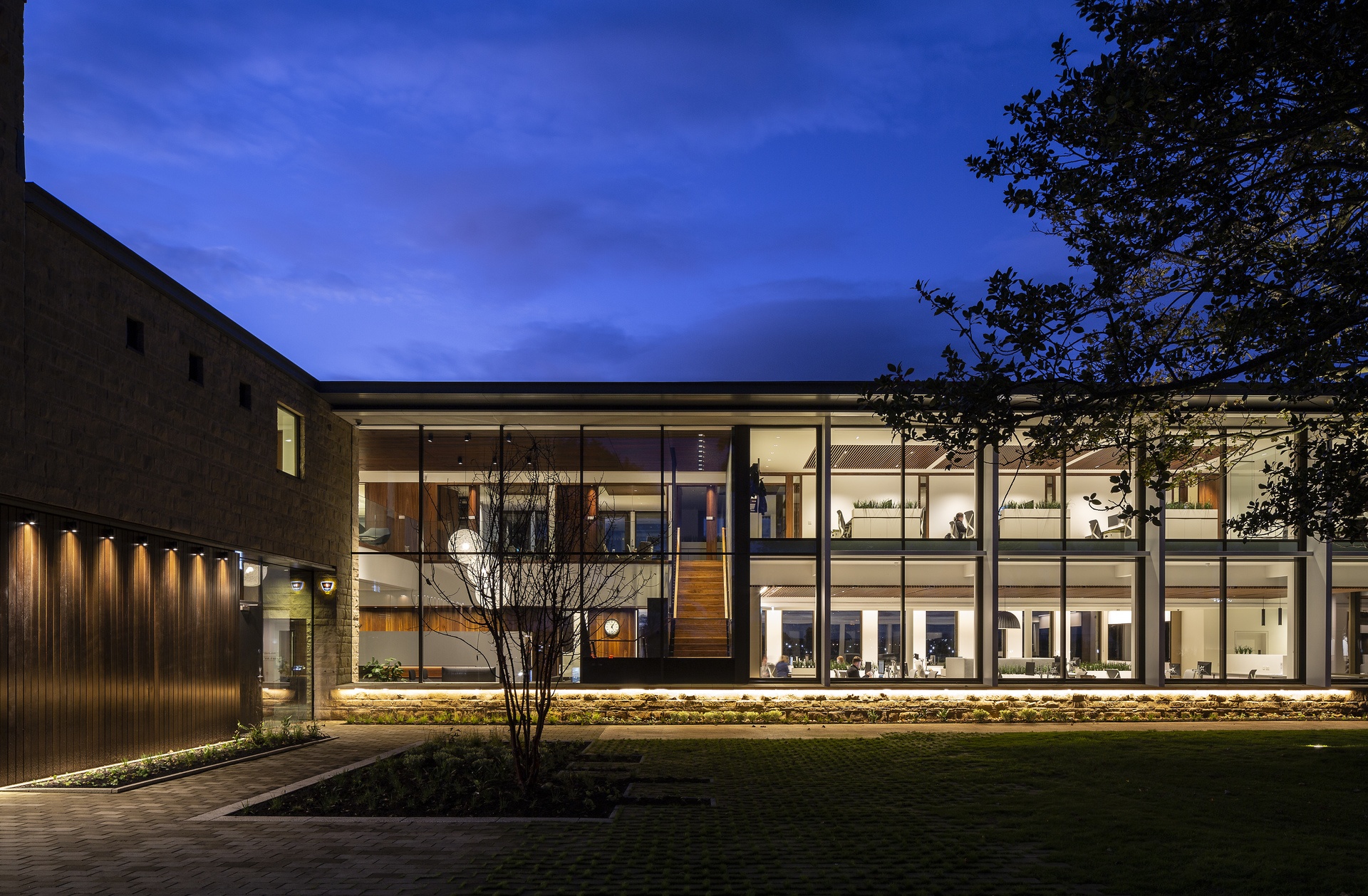 Keith Hunter
Keith HunterSt Andrews Links Trust operates the seven public golf courses that constitute the “Home of Golf”: revered by the worldwide golfing community and cherished by local residents as a place for outdoor recreation and relaxation.
The new HQ is grounded within its landscape, using highly tailored architecture to encapsulate the Trust’s values of quality, heritage and commitment to excellence.
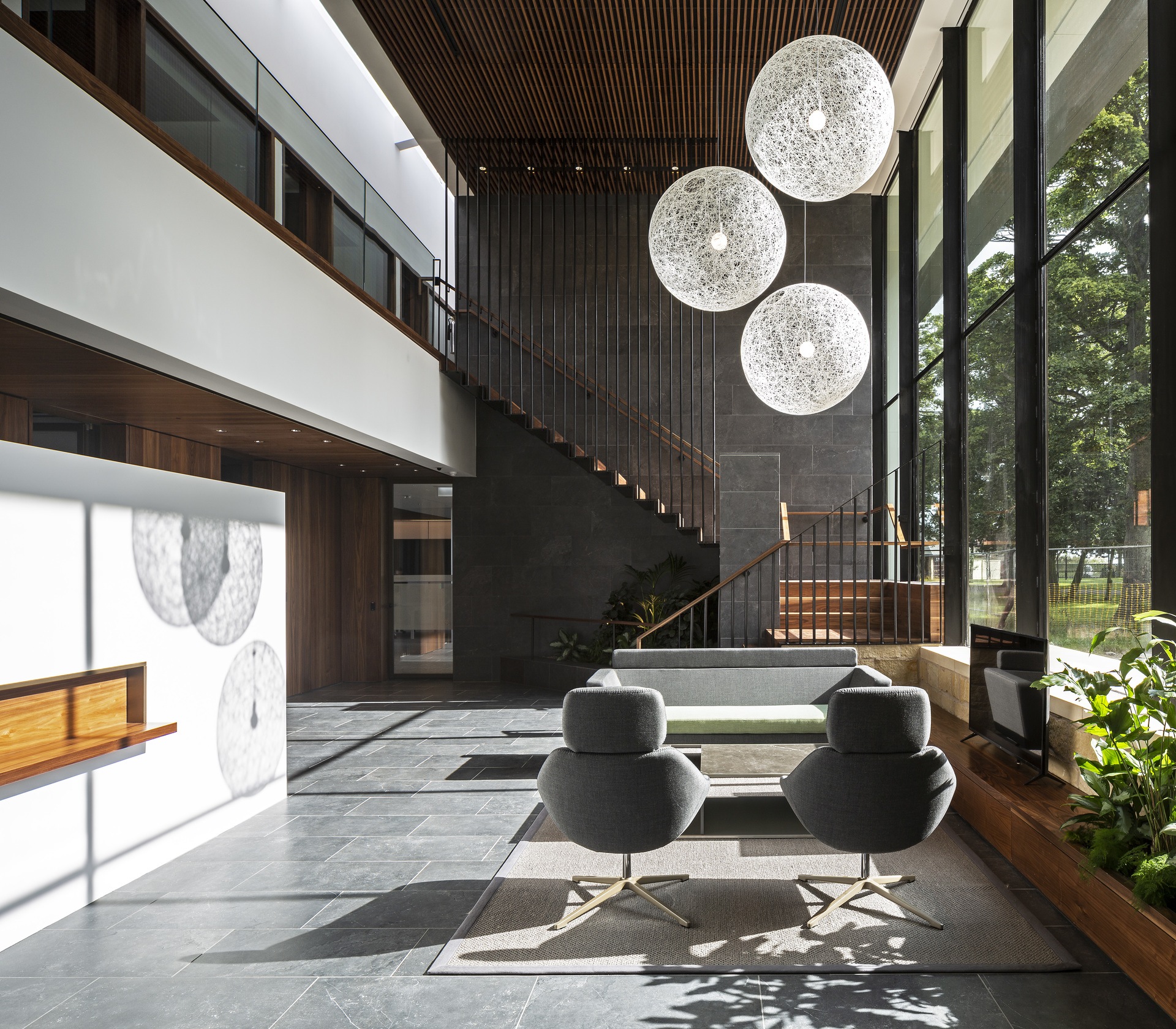 Keith Hunter
Keith HunterSandstone masonry – a common material across St Andrews – is juxtaposed with lighter framed construction in timber, glass, zinc and aluminium in a pavilion-style building that presents a new public presence for the Trust and commands exceptional views over the surrounding golf courses.
Follow STV News on WhatsApp
Scan the QR code on your mobile device for all the latest news from around the country


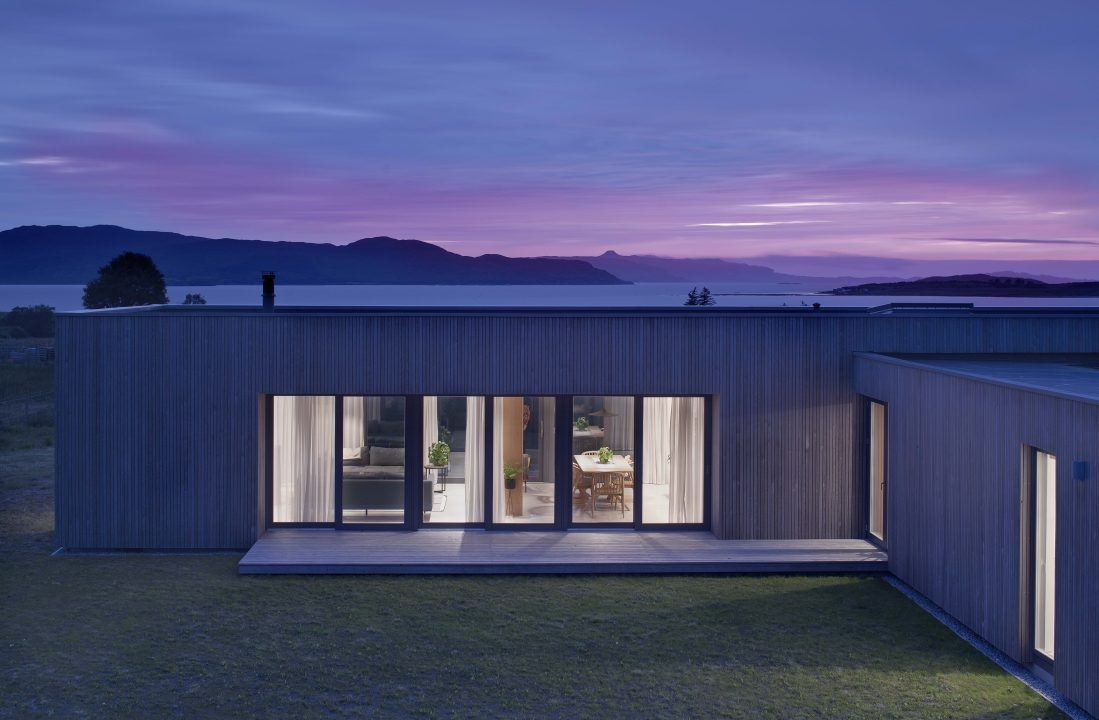 David Barbour
David Barbour

