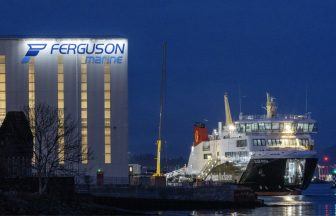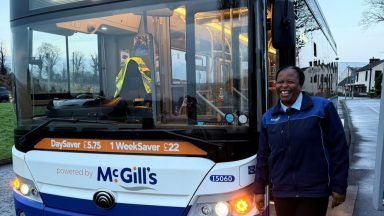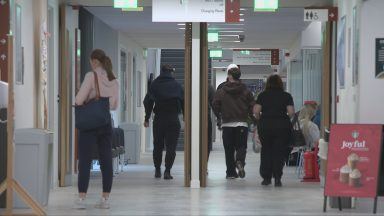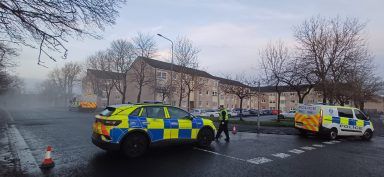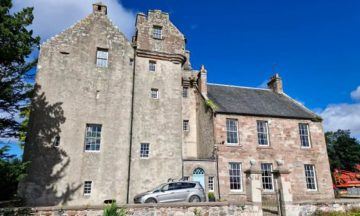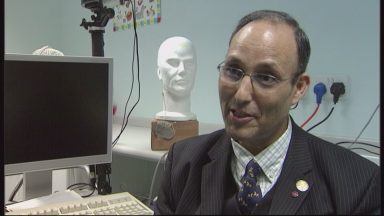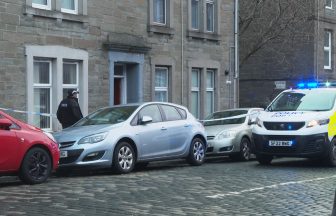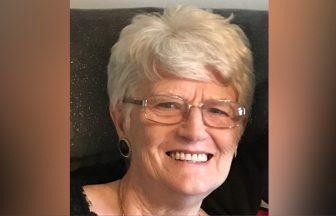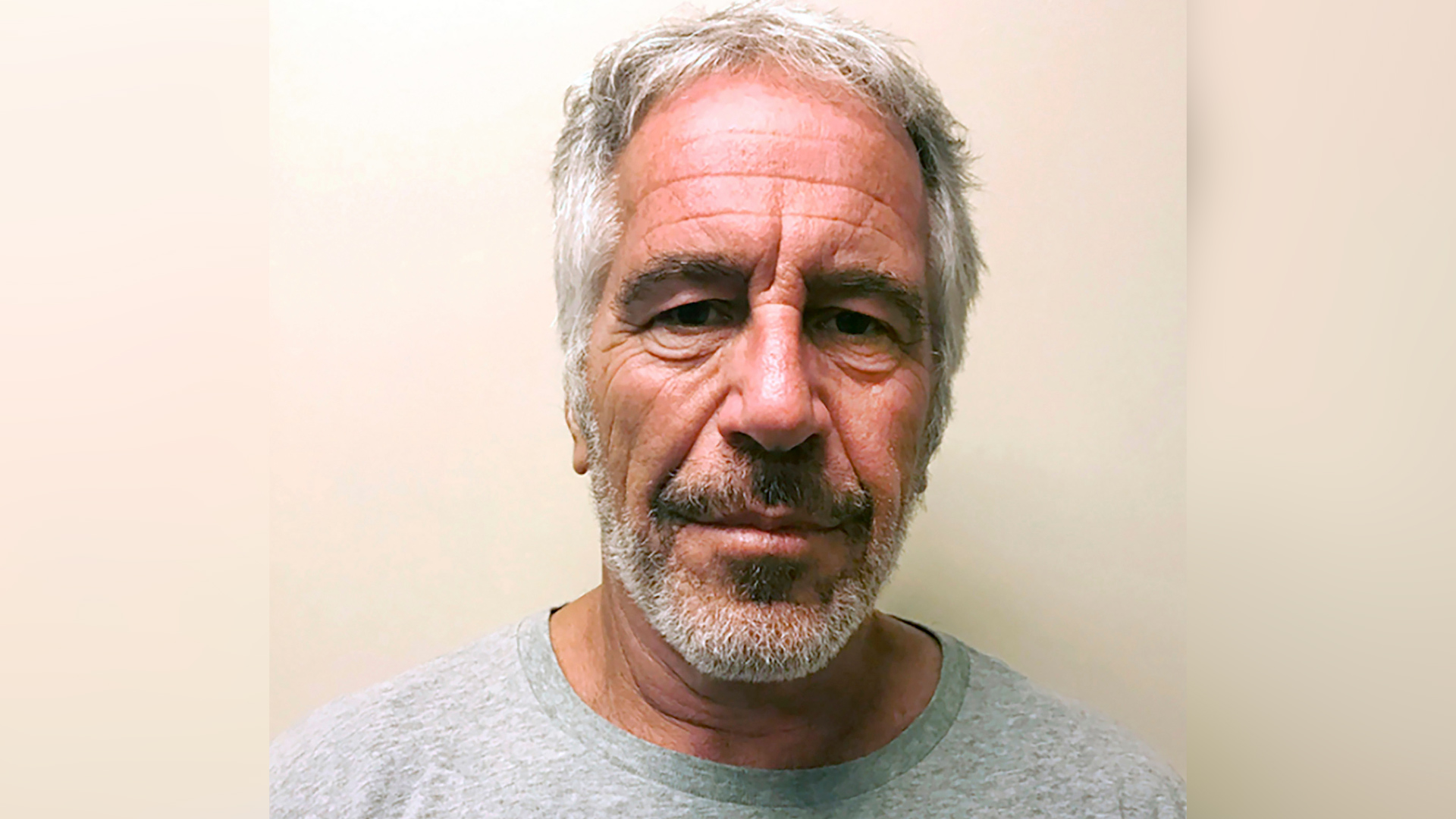Councillors have unanimously granted planning permission for 72 affordable flats to be built on the site of a former Perth hospital, subject to planning conditions being met.
Objectors raised concerns about the development’s appearance, parking, congestion on Dundee Road and the impact on the local neighbourhood.
Perth and Kinross Council’s (PKC) Planning and Placemaking Committee met to consider the application – recommended for approval – on Wednesday, February 7.
Yeoman McAllister Architects submitted the application to PKC – on behalf of applicant First Endeavour LLP – to erect five blocks of flats where Hillside Hospital was situated on Perth’s Dundee Road.
The NHS facility was closed in 1997 and later demolished. In October 2022 PKC approved plans – submitted by Westerwood – for a care home to be built on the northern part of the site.
The latest proposal – put before councillors on Wednesday – was for a mixture of 18 one-bedroom, 52 two-bedroom and two three-bedroom flats social and mid-market rented flats across five blocks.
There will be 72 parking spaces – eight of which will be disabled bays. All will have electric charging points as per new building regulations.
The flats will be developed in partnership with Hillcrest Housing Association who will manage the accommodation. It will be subject to a Section 75 legal agreement to ensure the development remains 100 per cent affordable housing.
The application received 20 letters of objection and four general responses. Some nearby residents attended Wednesday’s meeting.
Local resident Rachel Letby told councillors: “I’d like to express my support for developing this brownfield site area. It’s fantastic news and the fact that it’s 100 per cent affordable accommodation. I think that’s a great opportunity for Perth. It would have been very easy to have gone down the route of developing expensive accommodation for an elite few.
“However I think there are certain issues that have been raised and need to be addressed in order to make this a successful development – not only for those who are going to be living there but all the rest of us in the community.”
Miss Letby raised concern about the appearance of the modern blocks next to a conservation area, safety concerns with traffic accessing the site from a steep slope onto a congested Dundee Road, “inadequate parking” and the impact on a “neighbourhood that’s filled to capacity already”.
Long-term Barnhill resident Ailsa Lauchland said she, too, found the provision of affordable housing “admirable” but was “disappointed about the make-up of the housing”.
She said: “I feel with the density and the way it’s designed does not offer the broad mix of housing that exists in the area itself. I know it will always be protected as rented accommodation so I’m therefore slightly dismayed there’s no opportunity for any of the housing to be in shared ownership basis.
“This therefore fails to provide the opportunity for those with aspirations of owning their own home the opportunity to buy it at some point in the future.”
Mrs Lauchland described it as a “noble proposition” that “residents will cycle everywhere” but was “unconvinced”.
Like other objectors, she questioned if one parking space for each flat would provide enough parking for visitors, carers, tradesmen or properties with more than one vehicle.
Craig Main from Yeoman McAllister Architects said: “The site is brownfield, the site is within the settlement boundary, it’s located within a 10-minute walk of the city centre so it doesn’t get much more sustainable.”
Referring to density, he said: “It’s a lot less than the hospital and the new approved care home which is ongoing at the moment.
“It’s good design. I think it’s appropriate. I think it’s high quality. Not everything can look like it’s 100 years old. I think we need to move with the times.”
He highlighted the “improved connections” to the existing riverside path which will “more likely” be used by pedestrians and cyclists than Dundee Road.
SNP councillor Richard Watters referenced the council report of handling which said “the proposed materials are not of a high quality and the use of light
grey render is considered inappropriate for this locality”.
Cllr Watters asked if developers would address these concerns so “it fits in better with the area”.
A planning condition was agreed that before the development gets under way a sample of external finishes will be submitted to and agreed in writing by PKC planners.
Several councillors – including convener Cllr Ian Massie – raised concerns about parking. He asked for an explanation as to how the number of spaces needed was calculated.
PKC’s lead officer of Transportation and Development, Lachlan MacLean, said national guidelines for affordable housing development advised 0.5 spaces per unit with 0.3 spaces per unit for visitors.
He said: “In total that would be 0.8 spaces per flat. For 72 flats we’d be expecting 58 spaces. They’re providing eight disabled spaces which takes us up to 66 spaces. They’re providing 72 spaces, so six extra spaces over and above what would be required.”
The “commendable” affordable housing plans were moved for approval by Liberal Democrat Bailie Claire McLaren and seconded by Cllr Watters.
Cllr Watters said: “It’s good to hear they’ll be looking at materials to see they are more in line with the adjacent conservation area.
“The closeness with the city centre and a lot of work places will give people the option to travel more sustainably.”
Follow STV News on WhatsApp
Scan the QR code on your mobile device for all the latest news from around the country


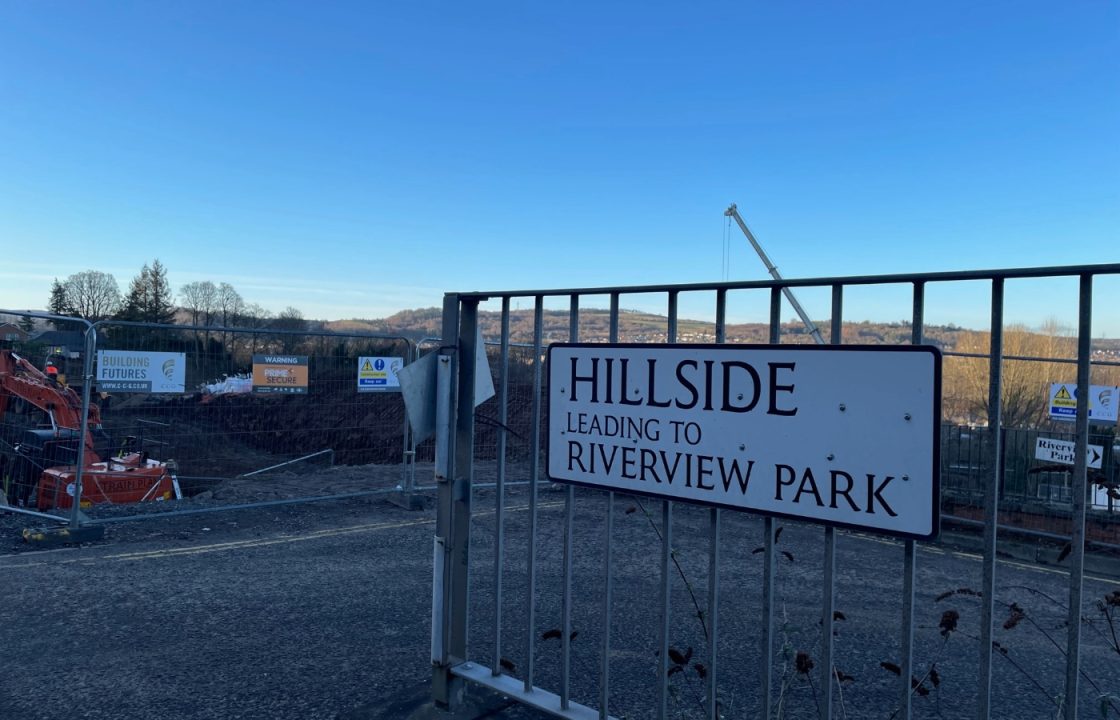 LDRS
LDRS




