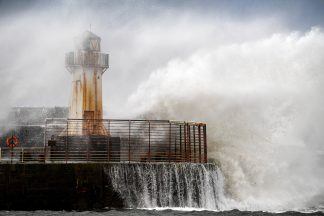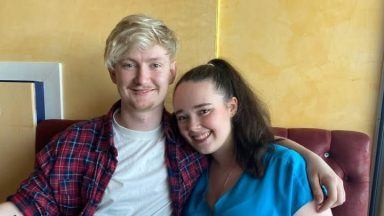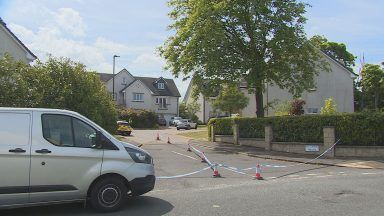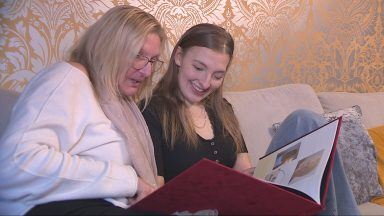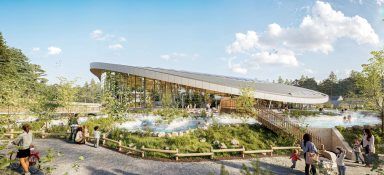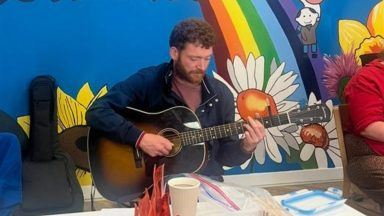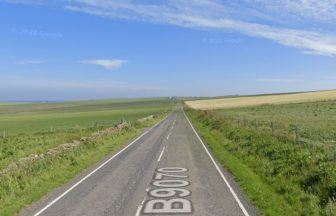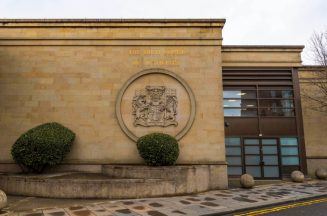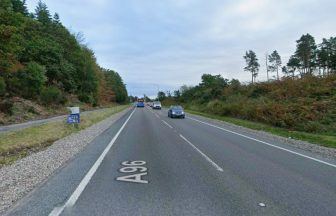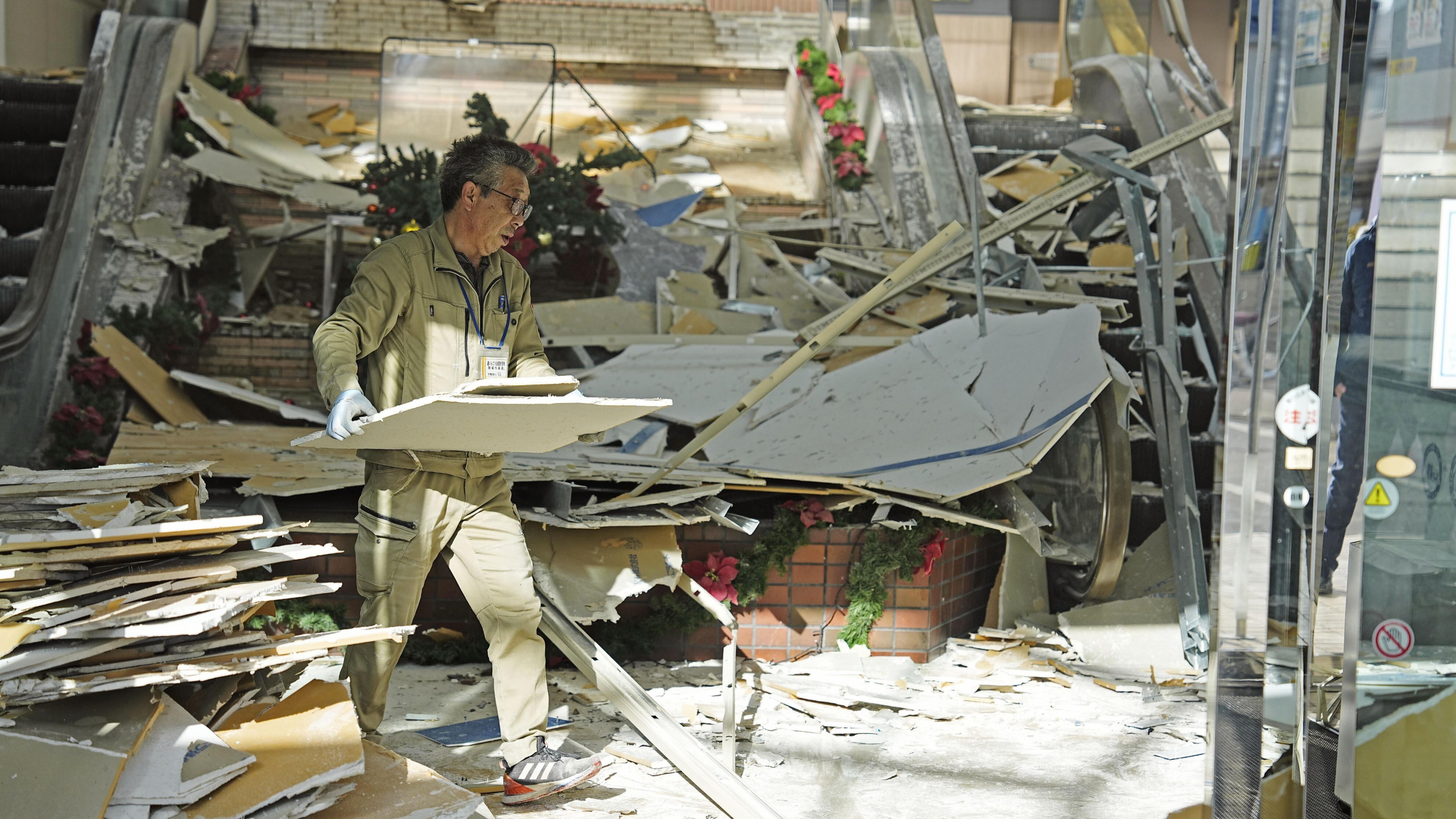Plans to convert a former Jehovah’s Witness meeting hall to a juice bar and cafe in Stornoway are among recent planning applications made to Comhairle nan Eilean Siar.
The application would change the use of the former Jehovah’s Witnesses meeting hall at 30 Church Street into a juice bar and cafe.
The proposal would see the upper floor space of the former meeting hall being converted to designs by DBM Design and Engineering for the applicant, Joanna Morrison.
Details of the proposals can be found on Comhairle nan Eilean Siar’s online planning portal, with a deadline for comments on Monday June 2.
Meanwhile plans for a new house to be built at 3a Horgabost, Isle of Harris, have been submitted to the Comhairle by local resident, Johnathon MacKay.
The project proposed is a single storey, four-bedroomed family home with a domestic garage in the village, located to the east of the village, and documents submitted with the application state the proposed site is within croft land currently owned (tenant) by a relative of the applicant on the opposite side of the road from the original croft house, and situated approximately 70m off the village road.
Designs for the house, by MacIver Consultancy Services, detail that the development is located in a National Scenic Area and state that “the position of the site has been carefully chosen in order to be low-lying in the topography of the area to reduce its visual impact.”
Details of the proposals can be found on Comhairle nan Eilean Siar’s online planning portal.
An application for planning permission in principle has been submitted to the Comhairle for the erection of a dwelling house at 17c Valtos, Uig, Isle of Lewis, on croft land at 16-17 Valtos, by Malcolm MacDonald of Valtos.
Design drawings, by Total Design (Lighthill) Ltd, submitted with the application outline that the proposed house would have an ‘indicative footprint’ of 12ms x 8ms.
An application to change the use of a storage shed and “ancillary residential cabin” to form two units of holiday accommodation at Cuithir House, Grean, Isle of Barra, has been submitted to the Comhairle by Phillip Harvey of Barradise Ltd.
Follow STV News on WhatsApp
Scan the QR code on your mobile device for all the latest news from around the country


 iStock
iStock

