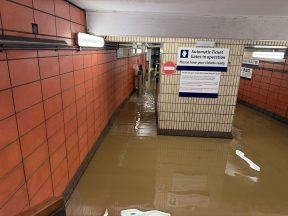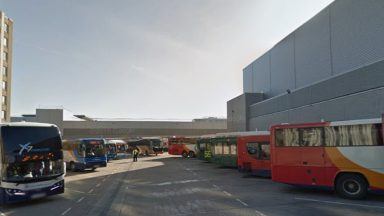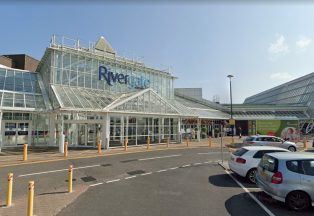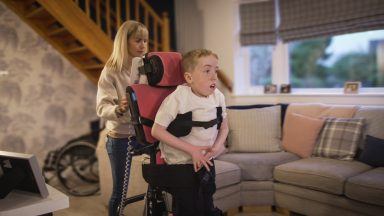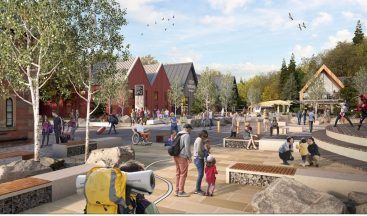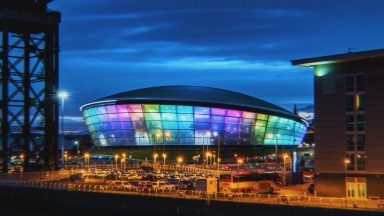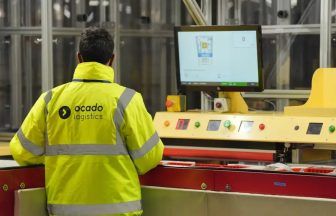Many of us have learned to live our lives closer to home during the coronavirus pandemic – making use of nearby shops and parks rather than travelling out of town.
Now, a new report from Scotland’s architects has recommended building on this experience to make our places of the future more eco friendly with a focus on ‘local life’.
Heather Claridge from Architecture and Design Scotland said: “I think it brought into sharp focus two things; climate change – so actually the need to act and act now – and also place, that place matters.
“Actually having facilities, having green space, having good walkable neighbourhoods, having services on your doorstep really matters.”
The report Designing for a Changing Climate was based on four pilot projects run across Scotland.
While it does not suggest a fixed set of solutions – it does offer examples, principles and illustrations to help guide and inspire people.
Supported by the Scottish Government’s Climate Change Division, its goal is to get councils and town planners considering how to plan and build our towns and cities to help combat climate change.
Scotland’s current target is to be a net zero carbon society by 2045.
So, according to the report what does a carbon friendly Scotland look like?
If you live in a city centre
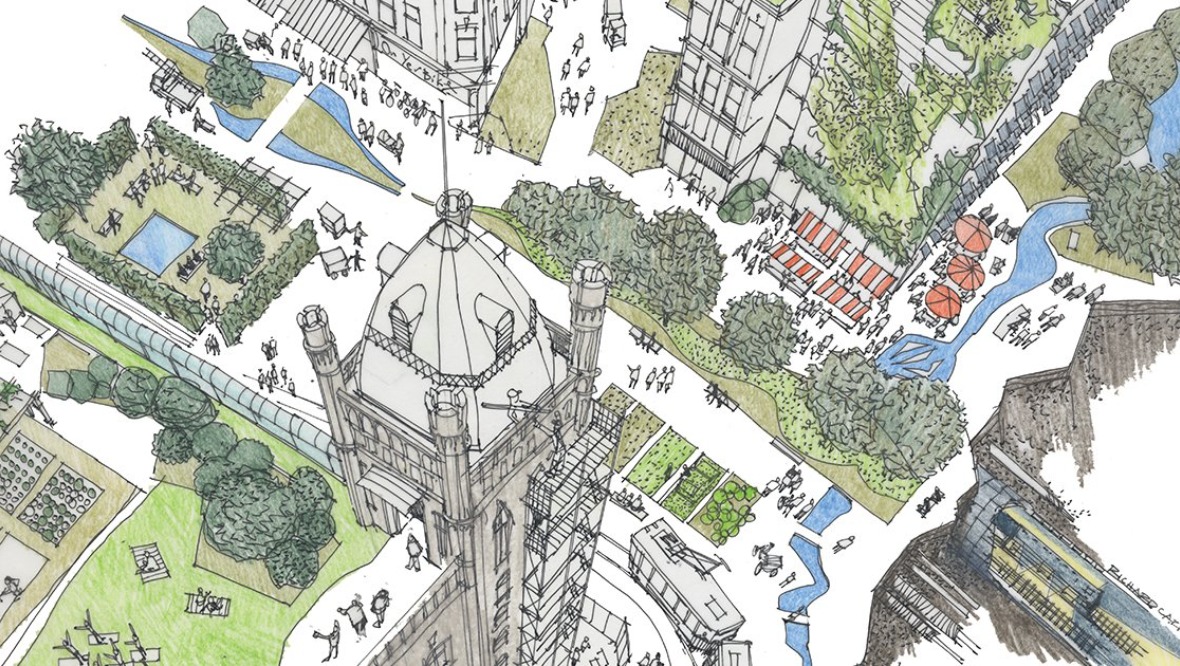 Architecture and Design Scotland
Architecture and Design ScotlandRoads are pedestrianised and there are zero emission zones. Active travel and electric public transport are prioritised. Access is allowed for work-based vehicles though such as waste collection, taxi and trade vehicles.
You’ll see a lot more trees planted on the streets to absorb carbon and provide homes for nature.
There will also be more rain gardens, basins filled with plants that act like sponges, soaking up excess rainfall to prevent flooding.
In fact, there are plants galore. Building façades are also retrofitted with living walls of plants and flowers to help with urban cooling, carbon absorption and reduction of energy consumption.
Rooftops are used to plant vegetables and also for onsite generation of electricity and heat using solar panels for example and rainfall collection.
Former car parking spaces have also been repurposed for secure cycle parking and a cargo bike delivery hub has been set up to support zero carbon deliveries for residents and business.
If you live in an urban area
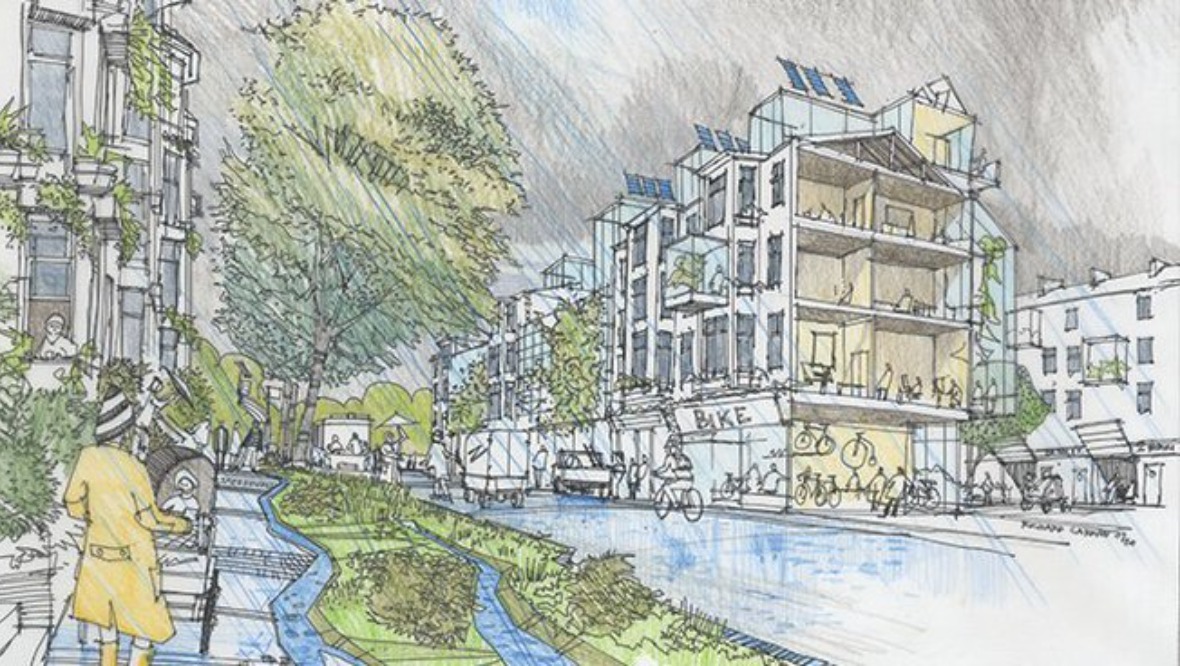 Architecture and Design Scotland
Architecture and Design ScotlandA main drive for urban areas is to push through sustainably renovated homes providing energy efficient living.
In tenement blocks for example they could be refurbished providing a mix of spaces for local services and working from home.
Rain gardens and trees are spread throughout the neighbourhood and spaces – especially derelict spaces – are brought back in use for the community.
For example the back of tenement blocks could be handed over to local environment groups to use as vegetable plots for the community.
Repurposed garage lockups could also be used to provide workshops for local residents and creative enterprises.
Your street still allows some access to vehicles such as delivery vans and emergency vehicles, but these are low or emission free. There are also bus stops within walking distance with regular electric buses.
If you live in a town
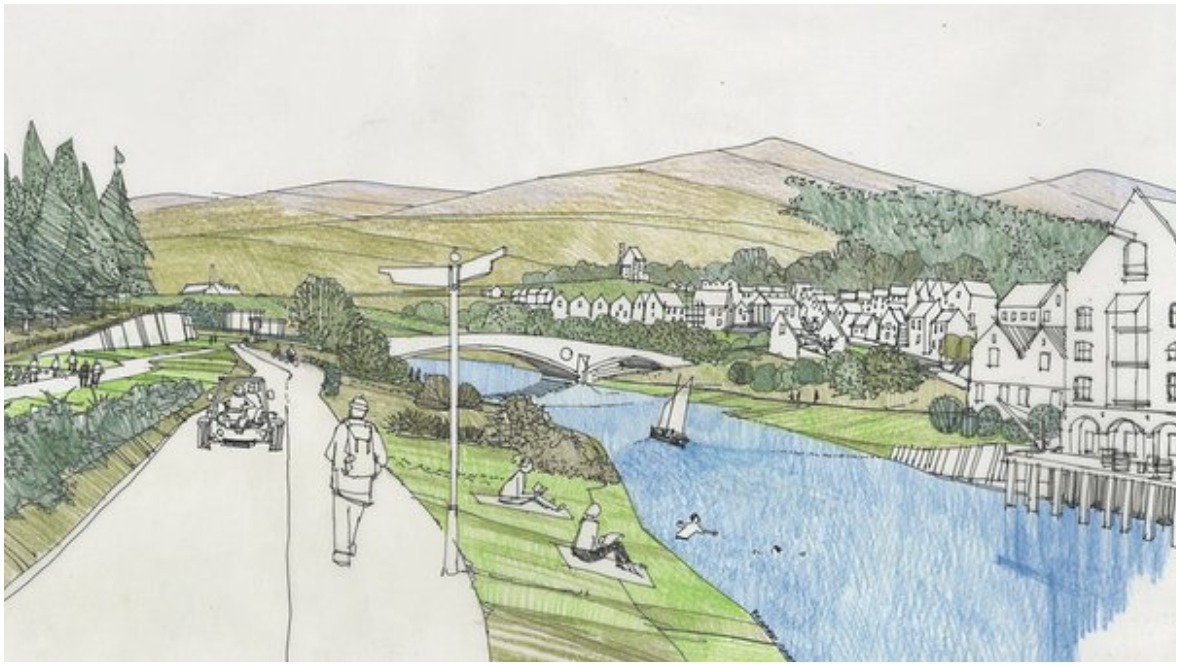 Architecture and Design Scotland
Architecture and Design ScotlandA typical town in 2050 has a focus on local food growing helping support food self sufficiency and security.
Local rivers have been invested in to become places for leisure. Another idea is that the rivers could transport locally produced goods between communities by sail boat.
A partnership between the nearby whisky distillery and the community co-op could also lead to an energy partnership using by-products of whisky production and from the community run forest to produce energy for over 50% of homes.
Vacant warehouses are also refurbished as a local business hub/touchdown space.
The report also suggests public sector organisations work together to identify when and where facilities could be co-located or shared.
If you live in a rural area
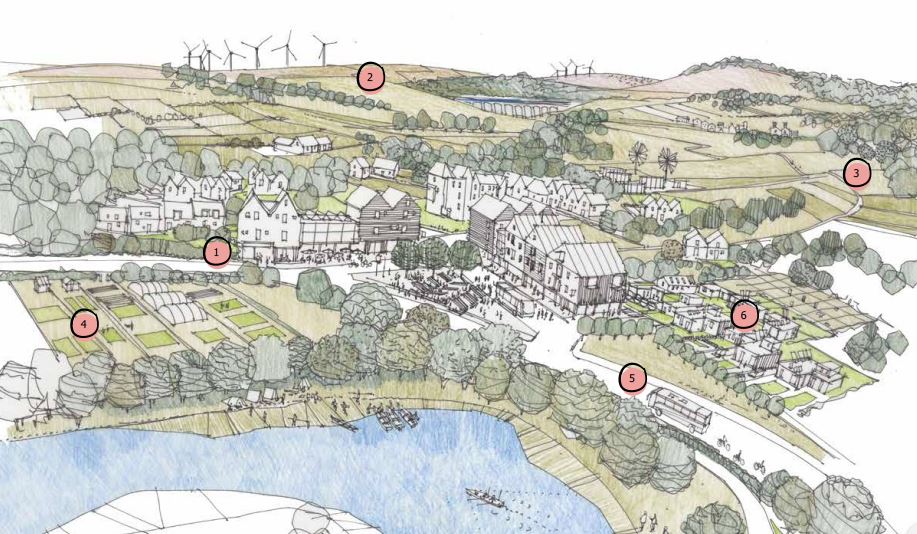 Architecture and Design Scotland
Architecture and Design ScotlandIn our rural areas the aim is to become the ‘green lungs of Scotland’ helping balance Scotland’s overall carbon emissions.
The focus is very much on projects which are underway already but could be invested in even further.
For example more community owned wind turbines providing electricity through a local energy grid.
Peatland and woodland restoration continues to help absorb carbon and balance emissions.
There is a significant focus on local growing and food production, helping the community towards food security and self-sufficiency
Newly built homes are also designed to be low energy constructed from local timber and low impact renewable materials.
Existing homes are refurbished to be energy efficient and are powered by community owned electricity.
Architecture and Design Scotland offers a support service to local authorities, public sector organisations and community groups to assist in development and planning of carbon conscious places.
Cabinet secretary for environment, climate change and land reform, Roseanna Cunningham, said: “I am extremely impressed by Architecture and Design Scotland leading the way nationally in regards to addressing the global climate emergency, driving forward a whole place approach with the ambitious Carbon Conscious Places initiative.
“I strongly support your ongoing exploration of how we design, plan and deliver places and how that relates to our national response to climate change, decarbonisation and health inequalities.”
You can view the full report here.



