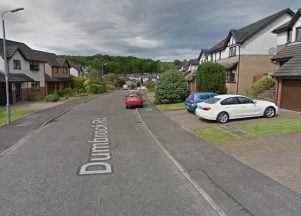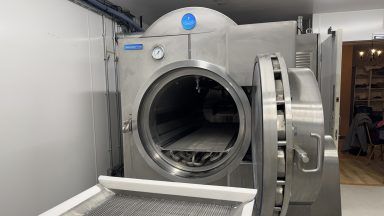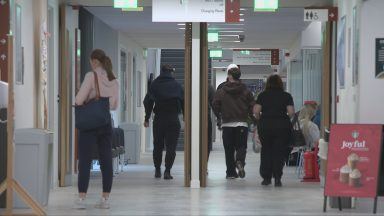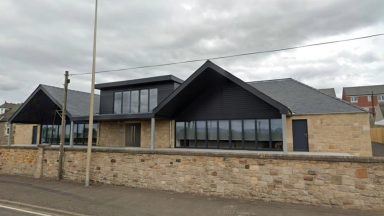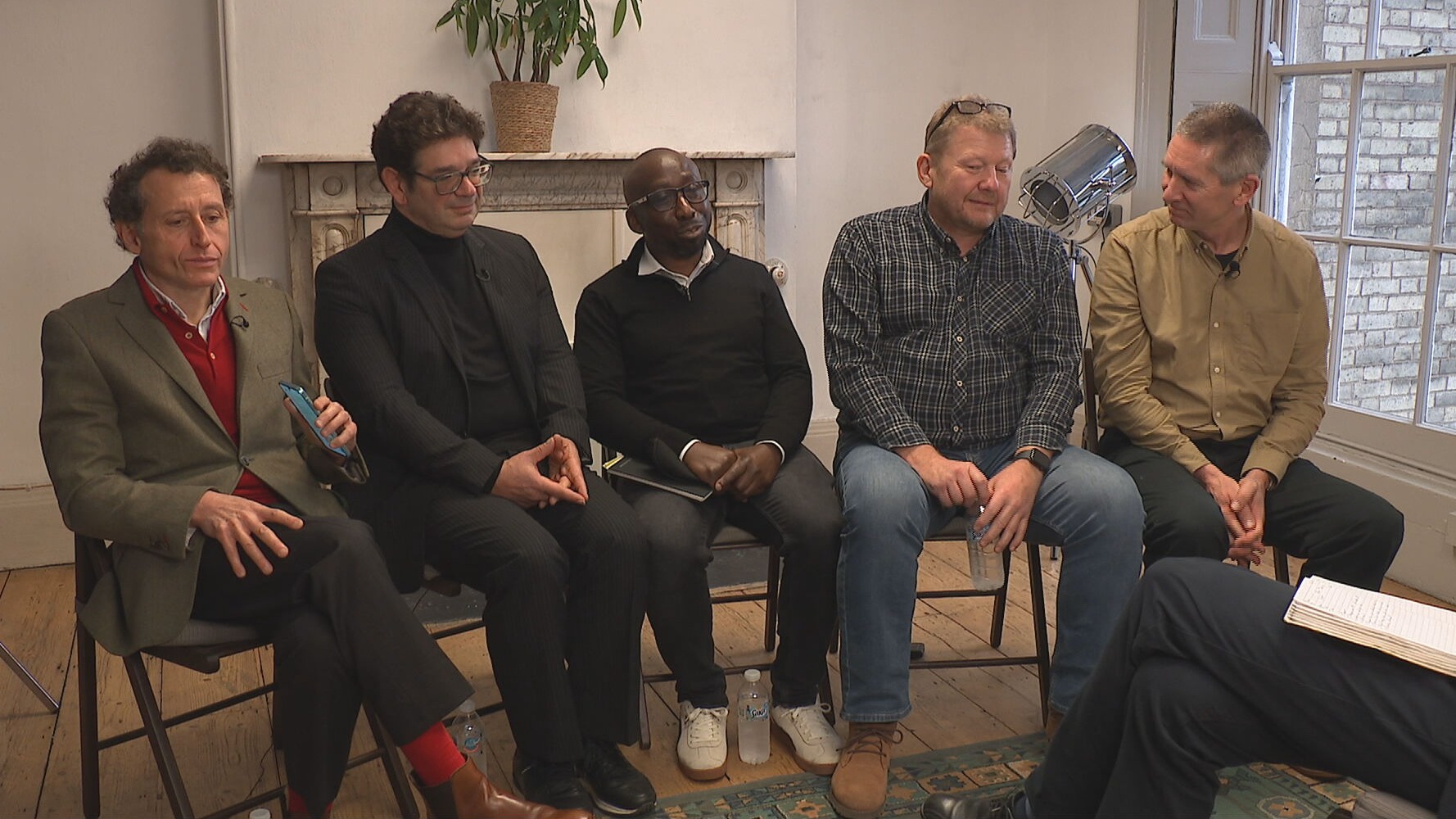Hundreds of new homes and green office space could be built on the site of the former Scottish Widows HQ in Edinburgh.
The A-listed hexagonal complex in the shadow of Arthur’s Seat was abandoned by the firm in 2020 in a bid to reduce unused office space.
Five of the 12 “honeycomb-style modules” are now set to be removed in order to open the site up to 190 new flats across five apartment blocks alongside fully electric offices as part of a £100m development by Corran Properties.
Schroders Capital, which manages the Dalkeith Road site, has put proposals for the renovation out for public consultation before submitting official plans to City of Edinburgh Council.

The new office space, which will feature a roof terrace, will be contained within the remaining beehive design but will be converted to meet net zero targets.
An underground car park and boiler house will be demolished to free up land for the apartment blocks featuring “large external terraces and balconies” within landscaped gardens.
Documents say 35% of the homes will be designated as “affordable housing”.
Sections of the remaining roof are also planned to be removed to improve access to natural light for an active travel through-route running across the middle of the development towards Holyrood Park.
The building opened in 1976 after being designed by John Hardie Glover to accommodate up to 1,400 staff.
Around 2,200 workers were based at the office before its closure when employees were relocated to Lloyds’ Port Hamilton and Citymark offices in the Capital.
Nick Ball, from Corran Properties, said: “From the outset, the priority has been to preserve and retain as much of the building’s fabric and history as possible, whilst respecting its Category A listed status and its position within the Southside Conservation Area.
“By reducing the size of the building’s footprint, we can retain and improve many of the building’s historical features, create a more manageable office building, whilst the new residential quarter will create a high-quality neighbourhood that will complement the surrounding area and provide much-needed new housing in a sustainable, urban location.”
Follow STV News on WhatsApp
Scan the QR code on your mobile device for all the latest news from around the country


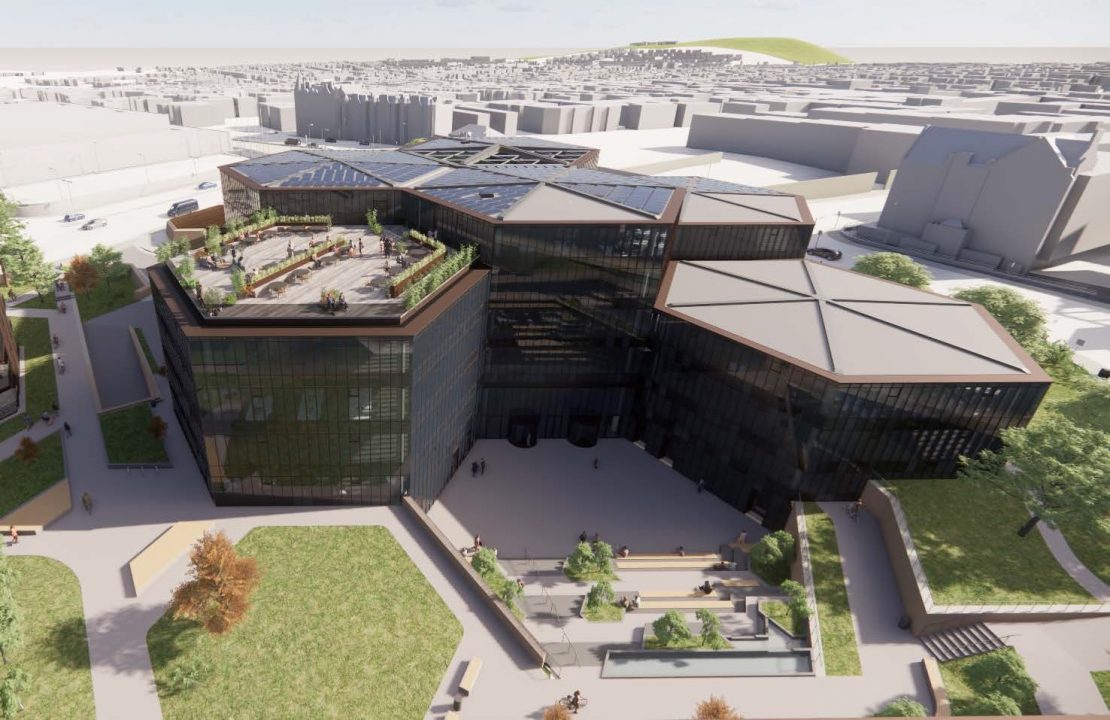 Corran Properties
Corran Properties






